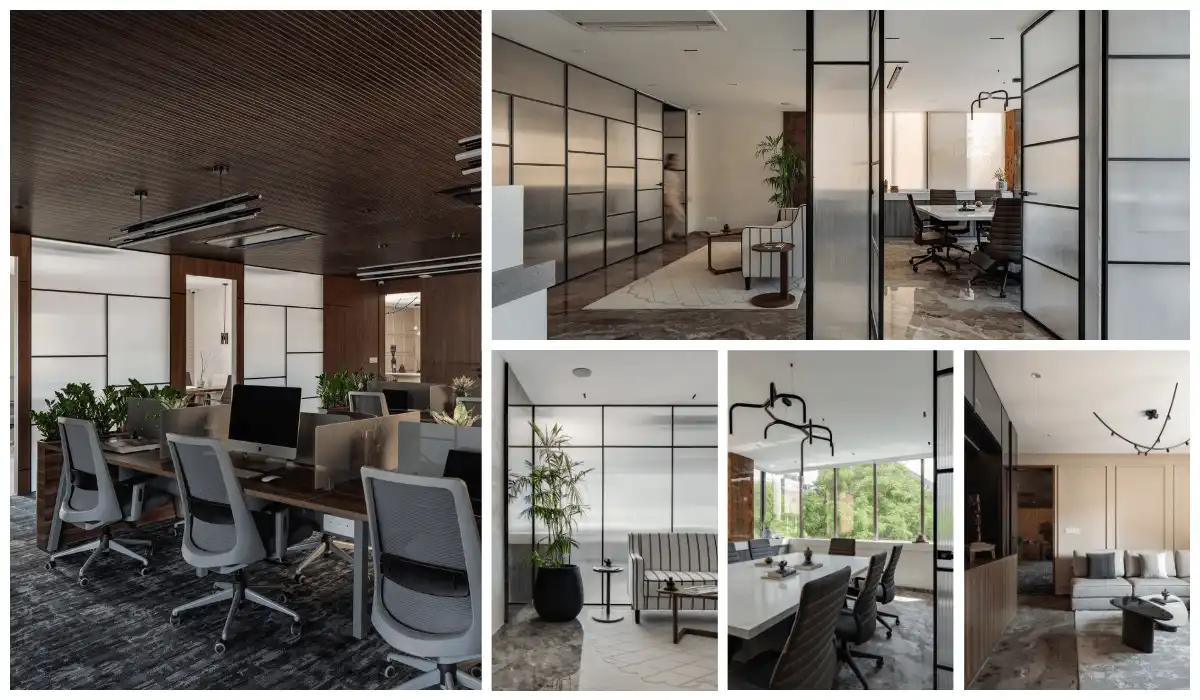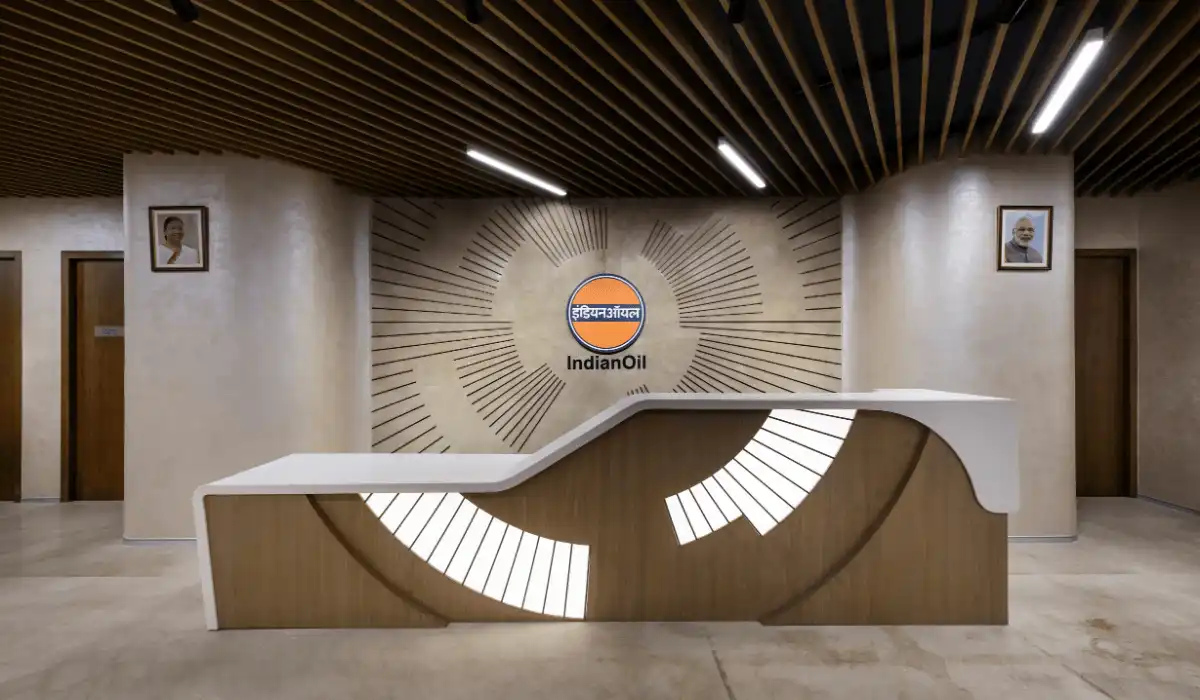Jumpstart Pre-school’s has a new addition designed by Mind Manifestation Design. Jumpstart pre-school, Pune, had fully functioning classrooms and was running without any hiccups. Despite this, the owners felt something was amiss. All they had was an unused terrace and a scope for better facilities for the teaching staff. The unused space has since been transformed into the most visited area in the preschool by Mind Manifestation Design, based in Pune. The space sports – discussion and sit-out areas, staff workstations, and the CEO’s cabin, along with an unmissable 90’s era vibe to it.
Design Concept and Philosophy
The ’90s is a nostalgic era for the users of the space, namely the teaching staff and parents of the prospective and current students. It enables them to connect and readily interact within such a space. The concept was the first thought that the principal architects’ – Anand Deshmukh and Chetan Lahoti – had upon visiting the site and listening to the client’s requirements for an office area for Jumpstart International Preschool and Learning Center.
The Terrace
The terrace is divided into two main parts – the CEO’s cabin and the Idea Foundry. These areas are separated by an already existing staircase block and an entrance-cum-waiting lobby in between. Striped, black and white epoxy paint, on the otherwise retained blue mosaic flooring, marks the transition between the areas. Solid teak wood and cane woven chairs and a hard-to-miss directional sign, both custom-made by a local vendor, finish the lobby’s look.


The Director’s Cabin
Natural materials such as wood and cane dominate the interiors of the director’s cabin. The workstation is a simple, 10-feet-long L-shaped rubber-wood platform. Inspired by the form of a typical abacus, the table is one of the many on-site custom-made furniture and offers various functions. It serves as a director’s desk with two adjoining workstations at one end and an informal discussion corner with a low-height baithak seating on the other. The baithak made of a fabricated structure covers some services and concealed by weather-proof polished wood cladding.
suitable indoor plants in the workstation demarcate various functions inside the cabin. The species used – Plumeria Alba and Rhapis Palm – impart a cosy ambiance. Caricatures of educational leaders painted on wooden pivots and the existing mosaic flooring further adds to the ’90s theme. In contrast, the use of metal pivots for the facade and the plants speak about the design’s contemporary reality.



The Idea Foundry
The Idea Foundry includes – sit-out areas (gathering and staff), a space for seminars, and some storage space. The first picture that might come to mind upon seeing the Idea Foundry is that of Lego blocks. The amphitheatre-type seating, made of water-proof ply-board, maximizes the space, increases its functionality, and makes the usage more interactive and lively. Just like the cabin, this area also sports built-in planters.
Striking Design Features
The most striking features of the design are the light quality and roof. The design team fixed a pivoted facade made of corten steel, fitted in a metal frame at the periphery of the terrace to make the most of the ample availability of natural light. Not only does this significantly boost the light quality, but also facilitates proper ventilation and cuts-off excessive sunlight. It restricts the entry of rainwater and excess noise from the surroundings and creates a light and shadow play.


The eye-grabbing ceiling also has functional value to it. Hiding the then-existing steel roof structure and minimizing the noise and heat coming from it was another challenge. The client was an industrialist having plenty of access to palette wood. The architects decided to employ the concept of skyline diffusers by hanging separate pieces of palette wood, creating an additional layer of natural wood, between heat and noise generating steel structure and habitable areas below.
Small specially-made details such as the bell and magazine rack in the cabin and the slates and writing pads on the staircase walls tastefully bring the design together. All in all, the space added to the school’s value. This was something that wasn’t necessarily required and yet was appreciated when introduced.
Mind Manifestation design
Visit: www.mmdesign.co.in
E-mail: mmdesign.arch@gmail.com
Contact: +91 – 97661 99241
Biltrax Construction Data is tracking 11000+ projects on its technology platform for its Clients. Email contact@biltrax.com to subscribe and generate business leads.
Discover more from Biltrax Media, A Biltrax Group venture
Subscribe to get the latest posts sent to your email.































