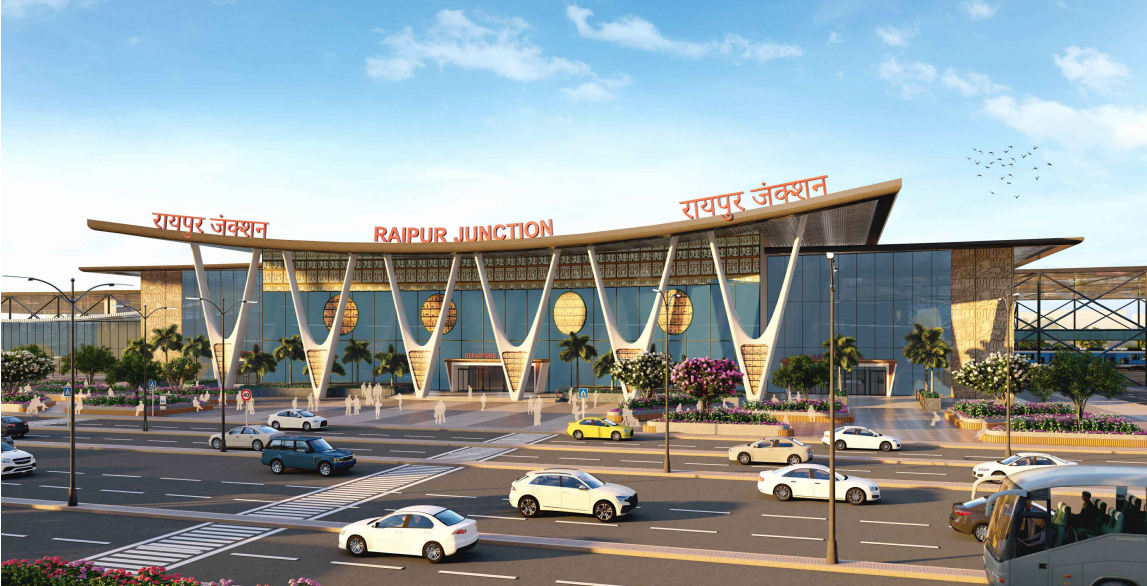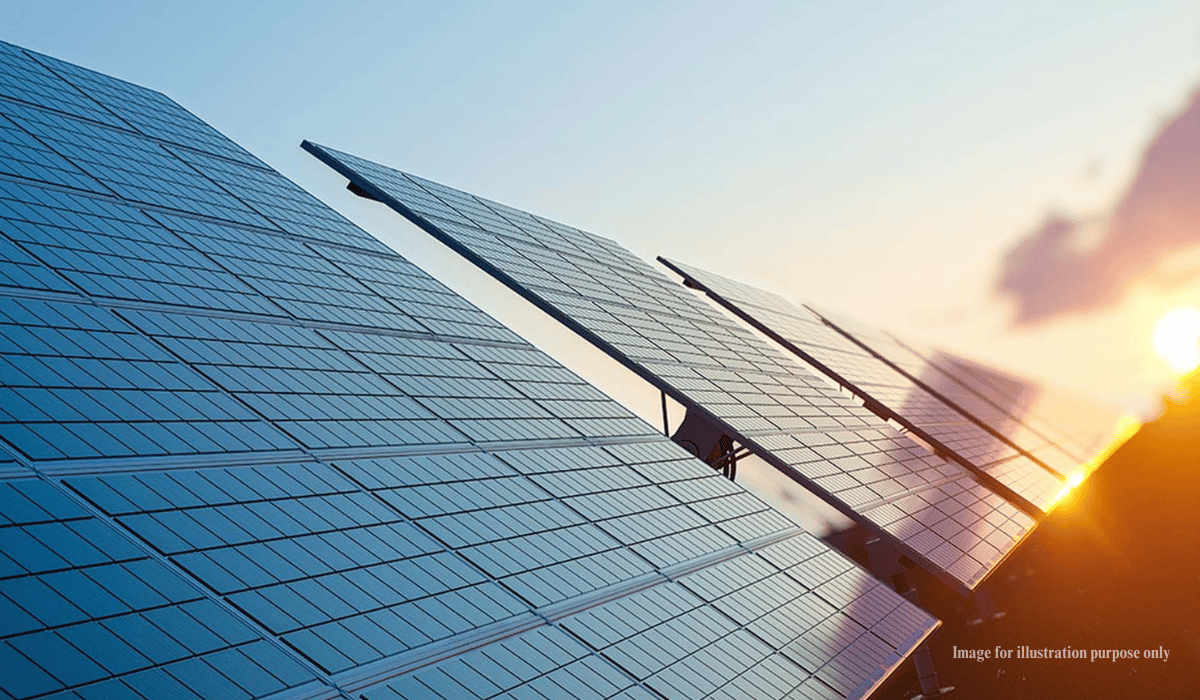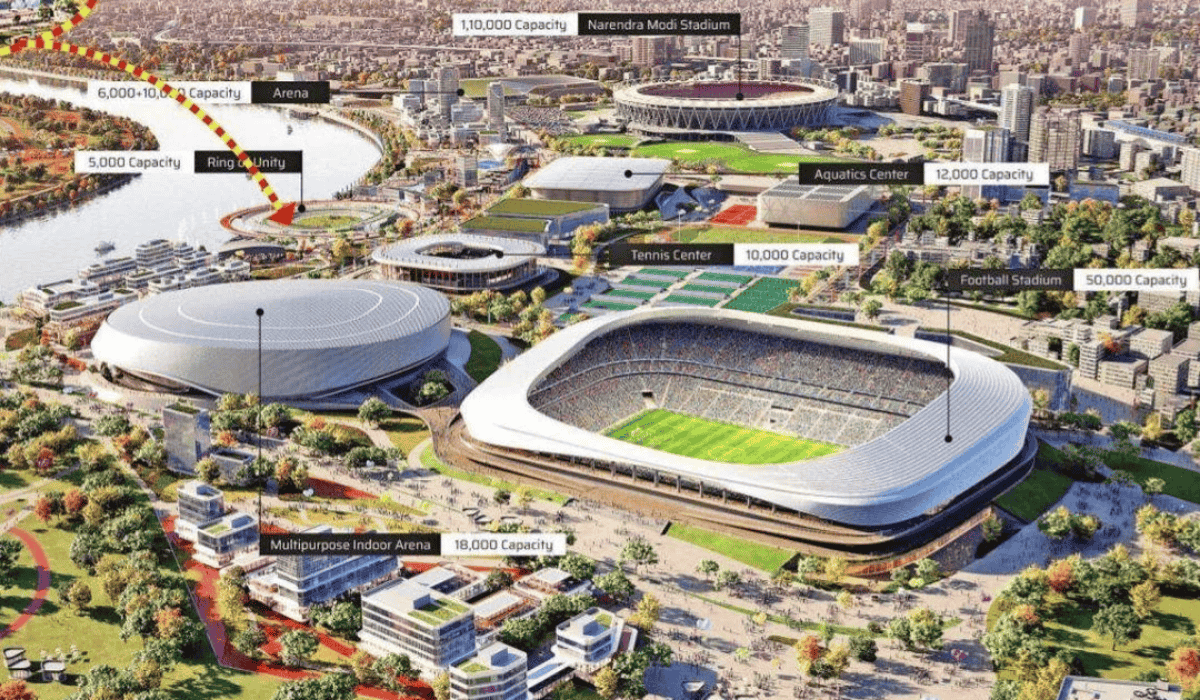This project involves the major upgrade of the Raipur railway station under SECR.
Overview of the Project:
The South East Central Railways (SECR) has floated the tender for the major upgradation of the Raipur railway station on EPC (Engineering, Procurement, and Construction) mode. The station will be developed by RLDA (Rail Land Development Authority).
Raipur railway station is a grade A-1 station and serves as one of the highest revenue-earning railway stations in India. Raipur Railway Station has seen some passenger growth in the past few years, resulting in the infrastructural challenges of rail transport. To overcome these challenges, SECR proposed redevelopment of the station.
The overall project spreads across approximately 13 acres of land parcel with a construction area of 1,281,939 SqFt and the estimated cost of 439 INR-Crore. The scope of work involves – demolishing the existing building and reconstructing a new one with a wider footprint, a non-congested entry/exit into the station premises, separate arrival and departure areas, adequate concourses without overcrowding, user-friendly signages, well-lit circulating areas, ample parking, drop-off, and pick-up facilities, and other facilities.
Creative Group is the design Architect for this project.
Recent Updates:
As of October 2023, a tender has been floated for the selection of the contractor on an EPC basis (the last date for the bidding is December 22, 2023).
Project details:
| Name of the Project | Major upgradation of Raipur Railway Station under SECR |
| Latitude, Longitude | 21.256607, 81.629477 |
| Latest Status | Pre-construction Sub status: Contractor-tendering As of October 2023, a tender has been floated for the selection of the contractor on an EPC basis |
| Location | Raipur, Chattisgarh |
| Construction Area (in SqFt) | 1,281,939 SqFt |
| Construction Cost (INR-Crore) | 439 INR-Crore |
| Description | The proposed project involves the construction of: Departure/ arrival station building: GF + 2 Upper Floors 9A-Multi-Modal Transport Hub (MMTH): GF + 2 Upper Floors Pedestrian Plaza: GF 9C-Multi-Modal Transport Hub (MMTH): GF Parcel & RMS Building: GF + 1 Upper Floor Reserve Lounge: GF Deluxe Toilet: GF 19A-Railway offices: GF + 3 Upper Floors Departure/ arrival station building: GF + 2 Upper Floors Pedestrian Plaza: GF 9B-Multi-Modal Transport Hub (MMTH): GF + 1 Upper Floor Crew Lobby Office & TTE Room: GF + 3 Upper Floors PWAY Store: GF OHE & C&W Office: GF + 1 Upper Floor RPF Barrack: GF + 1 Upper Floor |
| Building use | Transport Infrastructure |
| Sector | Public |
| Construction start | 2024 |
| Project completion (Estimated timeline) | 2025 |






ABOUT
SECR (South East Central Railways)
Headquartered in Bilaspur, the SECR is one of the 19 railway zones in India. It is responsible for freight trains and passenger operations in the region.
RLDA (Rail Land Development Authority)
RLDA is a statutory authority under the Ministry of Railways in India. It is responsible for the development of railway station buildings, and staff quarters, and for developing expertise in consultancy, construction, and management services.
Creative Group is an internationally recognised design firm based in Delhi. The firm provides services in architecture, urban planning, project management, financial analysis, construction management, engineering and building consultancy.
Also Read:
India-Middle East-Europe Economic Corridor (IMEEC): A Global Economic Revolution
Yashobhoomi Phase 2: INR 20,000 Crore Private Investment Targeted
World’s upcoming largest museum – Yuge Yugeen Bharat National Museum, Delhi

Biltrax Construction Data is tracking 26,000+ projects on their technology platform for their clients.
Get exclusive access to upcoming projects in India with actionable insights and gain a competitive advantage for your products in the Indian Construction Market.
Visit www.biltrax.com or email us at contact@biltrax.com to become a subscriber and generate leads.
Disclaimer: The information in this article is gathered using data from Biltrax Construction Data’s proprietary platform. This article uses feature images that may not represent the project. However, they are merely for illustration purposes.
Discover more from Biltrax Media, A Biltrax Group venture
Subscribe to get the latest posts sent to your email.



















