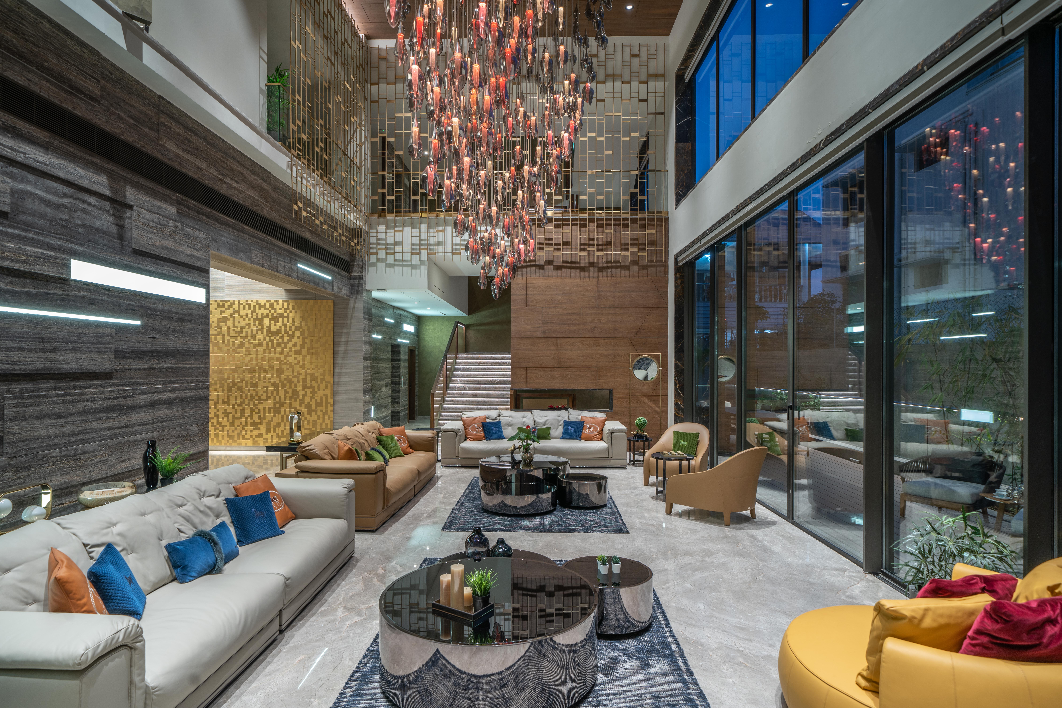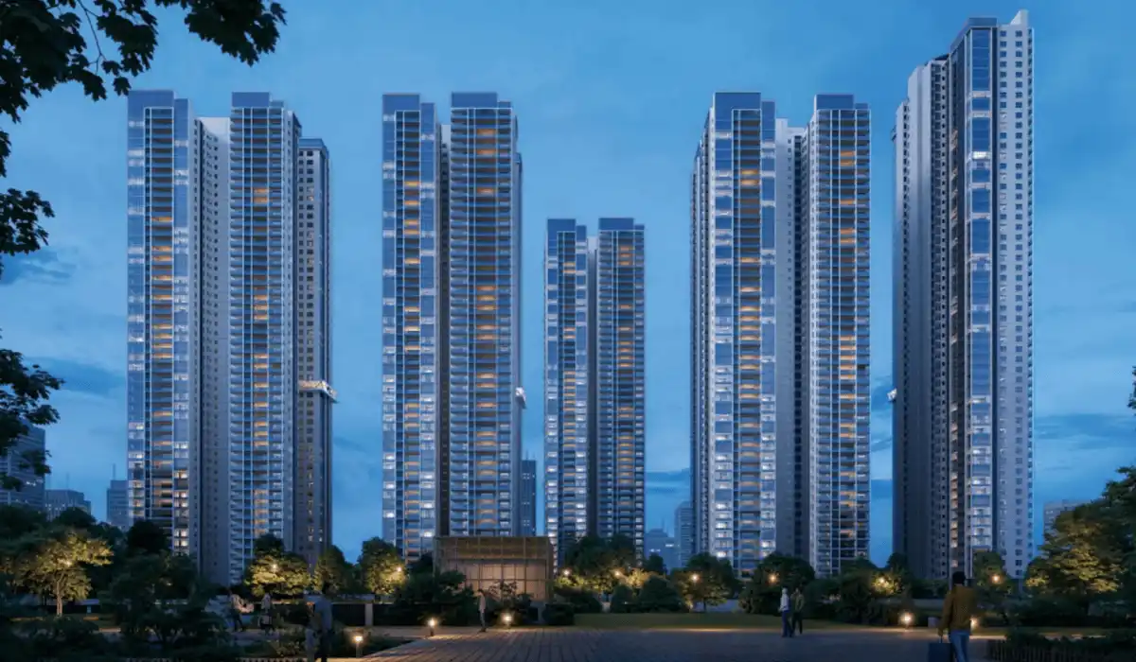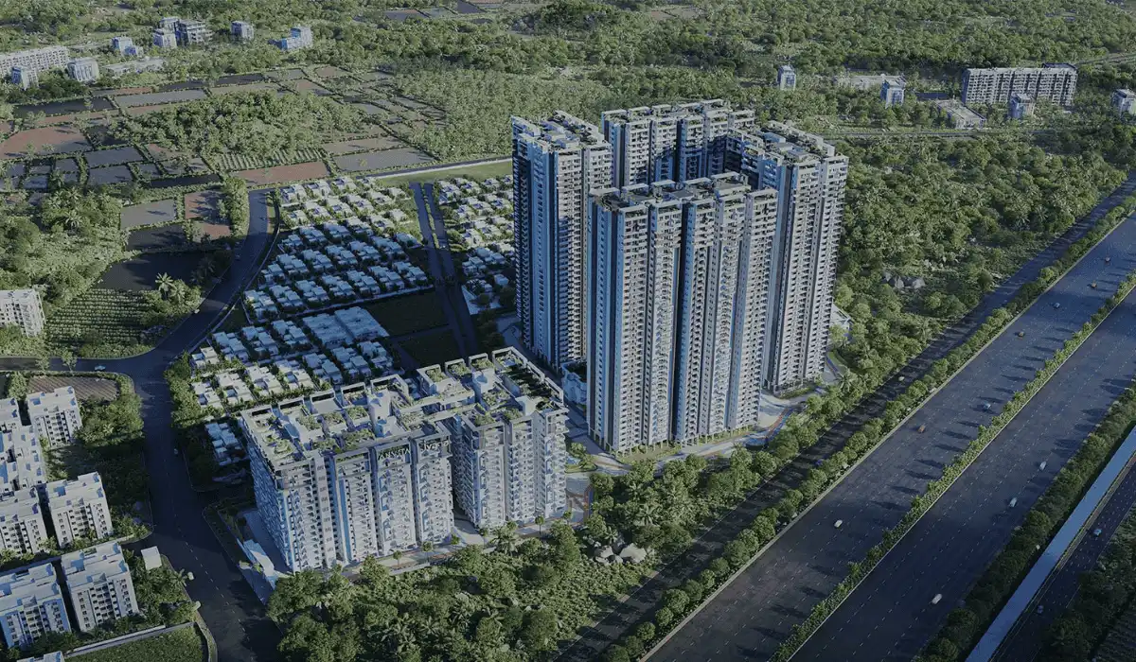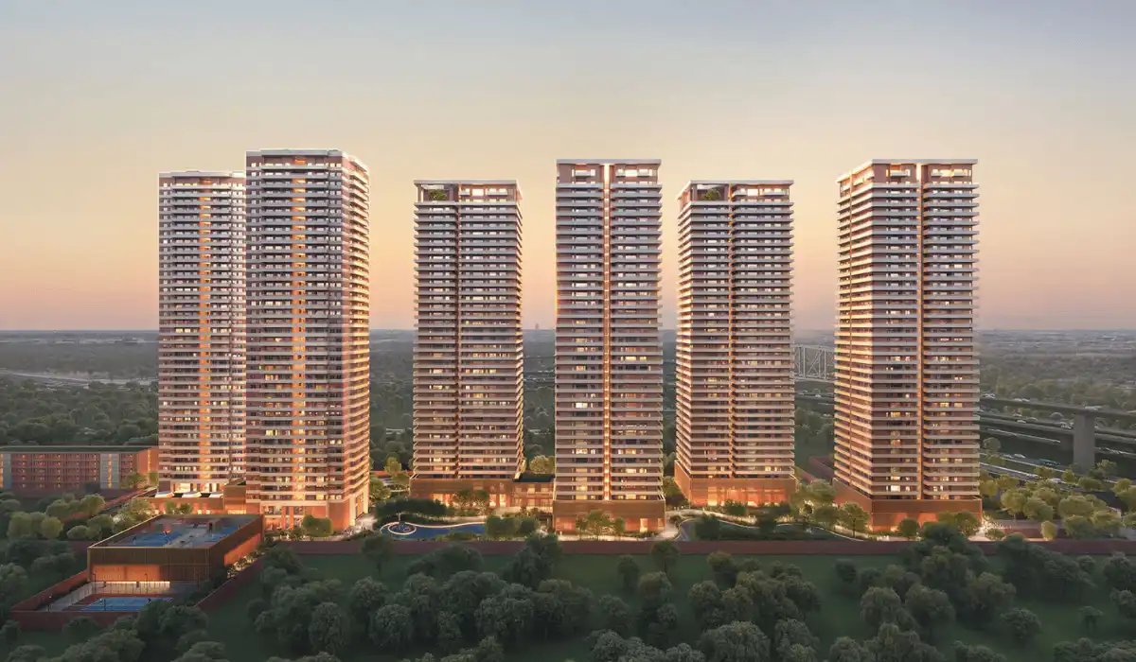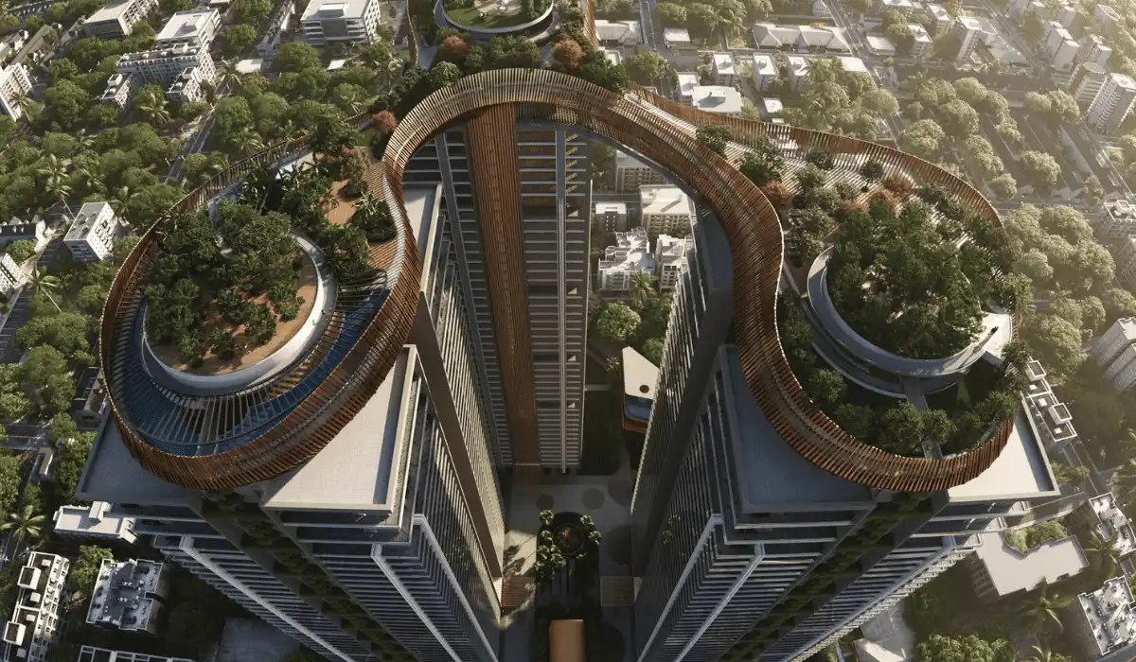Overlapping Volumes is a residence that is big, bold, and captivating! Located in the Banjara Hills neighbourhood of Hyderabad, and built on a narrow plot of land measuring 22,000 sq. ft. Overlapping Volumes is a residential project executed by Urban Zen. The massing of this built structure gives us a sense of proportion. The architectural language of the home takes aid from the overlapping volumes to create spatial drama. The building is conceptualised to stand out from the adjacent structures and is built in accordance with the definition of magnificence and courage. The residence is truly “Big, Bold, and Captivating!”
The residence is truly “Big, Bold, and Captivating!”
Design Concept
Described as a “state-of-the-art project” by Urban Zen, and built for an extremely special client, this house is magnificent to look at and leaves a lasting impression on the viewer. This dream home is an epitome of luxury as envisioned by the 32-year-old homeowner. It was essential for the design to convey a larger than life demeanour. The homeowner values the success, wealth, and fame that he has achieved at a relatively young age. The house represents the culmination of all his accomplishments and is a well-deserved ode to his triumph against all odds.
Considering all these factors and designed to be big, bold, and captivating in all aspects related to architecture, interior design, and landscape, the house nails the client’s brief. In accordance with the conceptualisation of the house, the material palette is true to form, honest in approach, and dramatic when displayed. The interiors of the built structure are a mélange of mediums from stone, brass, wood, corten steel and brass mesh laminated glass. Carefully chosen and mixed, the materials form an exotic palette. They are extensively used with meticulous planning and attention to detail.

Spatial Configuration and Interior Design
The stilt floor consists of a parking area inspired by a racing track. Paved in basalt stone and strips of travertine, the stilt floor has an intrinsically different look. The linear design profile on the ceiling resonates with the pattern on the floor. An illuminated backlit ceiling amplifies the grandeur of the parking area and lends it an unmatchable exuberance.
The Formal Drawing Room
The entrance on the ground floor leads to the formal drawing-room, which is a double-height space that offers visual connectivity. A magnificent Aurora chandelier from Sans Souci made of Czech glass (Bohemian glass) dangles from the 30 foot (ca. 9 m) ceiling. Residents can then control the chandelier to reflect any colour. This is a focal point that captures the viewer’s attention and enhances the core concept behind the design of this house. Accentuated with luxury furniture from Fendi and Roberto Cavalli, the drawing-room is elegantly lit. The wall behind the seating area has a luxury veneer and corten steel cladding. The main door from Oikos completes the space, creating a formidable statement.
The Dining Room
The dining room is adjacent to the drawing-room. It comprises a dining table and chairs by Roberto Cavalli along with patterned granite cladding. The brass murals and light pendants also from Roberto Cavalli add flawless finishing touches to this gorgeous space. Wall panelling finished with the uniqueness of corten steel along with St. Laurent marble and hexagonal pendant lights add a vibrant vibe to the room.

The Staircase
A prominent entity, the staircase is distinctive and augments the abode in numerous ways. The carefully crafted handrail made out of solid wood and cove lighting highlights the character of the Sefar (Brass mesh layer) glass. The unique finish on the wall behind amplifies the depth of the staircase and ceiling.
The First Floor Lobby
Made of Trespa panels and designed to blend perfectly with the overall material and colour palette, the railing of the lobby on the first floor overlooks the formal living room. The walls, layered with silver travertine and surface panelled lighting on one side, add to the depth and warmth of the space.
The Parents’ Bedroom and the Son’s Bedroom
The first floor accommodates the parents’ bedroom and son’s bedroom. The parent’s room flows a minimalistic design, composed of marble and teak wood caters. The son’s bedroom encompasses integrated linear backlit cove lighting and has rafters along with a solid block of marble to create a sense of appeal in the room.

The Master Bedroom and the Guest Bedroom
The second floor comprises the master bedroom, which includes carefully curated fabric for the soft furnishings. The selection of furniture therefore makes the room appear earthy yet sophisticated. Designed with precision, the wall panel behind the bed provides adequate depth to the wall as requested by the client. The guest bedroom has bevelled MDF blocks finished with veneer. The seating in the room is from Fendi and speakers from Bang & Olufsen complete the luxurious feeling of the room.
The Pooja Room
The father is a devotee of Lord Venkateswara. This led to the elaborate design of the pooja room, inspired by the holy abode of Lord Venkateswara. In order to achieve this, they mapped the gopuram at Tirumala to scale. It was then recreated by carving out the profile from a single solid block of marble. The result was a unique entrance to the puja room that was in accordance with the family’s faith.

The Office
Alaska grey Italian marble clads the floor and ceiling in the office. The office wall cladding is a combination of glass and pinewood. The ceiling of the office uses pinewood rafters, thus, giving the space a regal look.
The project combines both local and global elements obtained from sustainably harvested resources.
The Terrace
The terrace floor is a sight to behold. The swimming pool on the terrace is a perfect recreational spot. The home theatre’s colourful acoustic panels and furniture make for a comfortable and stylish space. The home theatre ceiling uses fibre optic material, a Flortex carpet covers the floor, and the home theatre uses Void Acoustics as a sound system. The backlit bar counter made of DuPont solid surface spruces up the space. These spaces facilitate interaction and help the family spend quality time with one another.
The project, Overlapping Volumes is thus, big, bold, and captivating. It combines both local and global elements obtained from sustainably harvested resources. Built to confidently conquer people with its imposing presence, this home certainly exceeds their expectations and is a visual treat.
Instagram: @urbanzenofficial
Discover more from Biltrax Media, A Biltrax Group venture
Subscribe to get the latest posts sent to your email.




