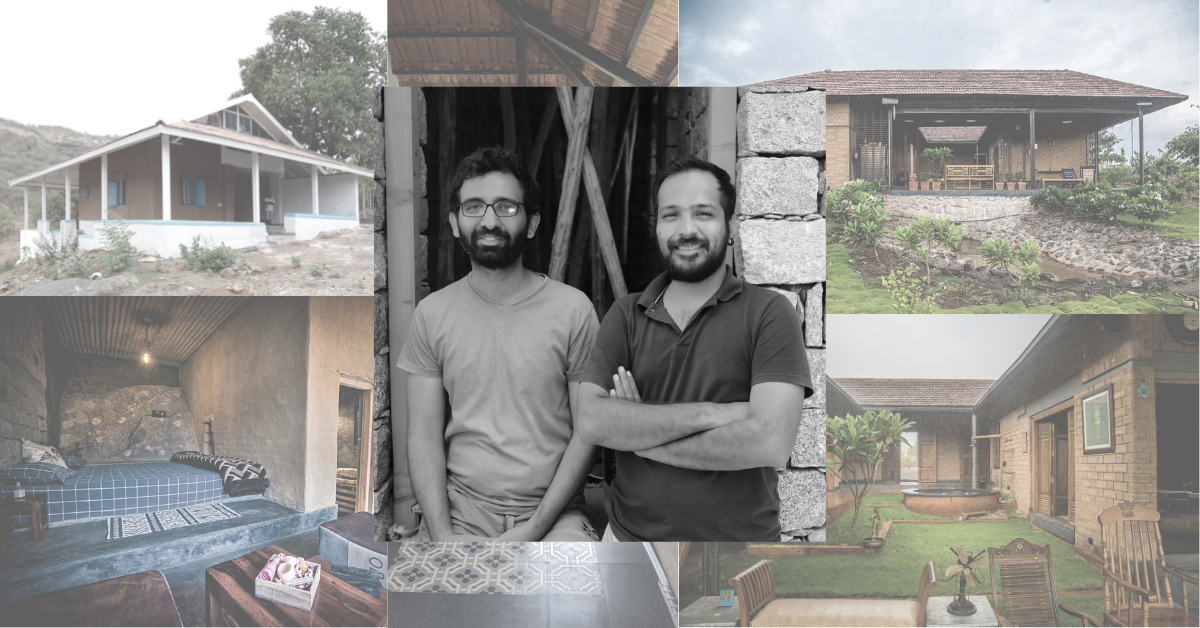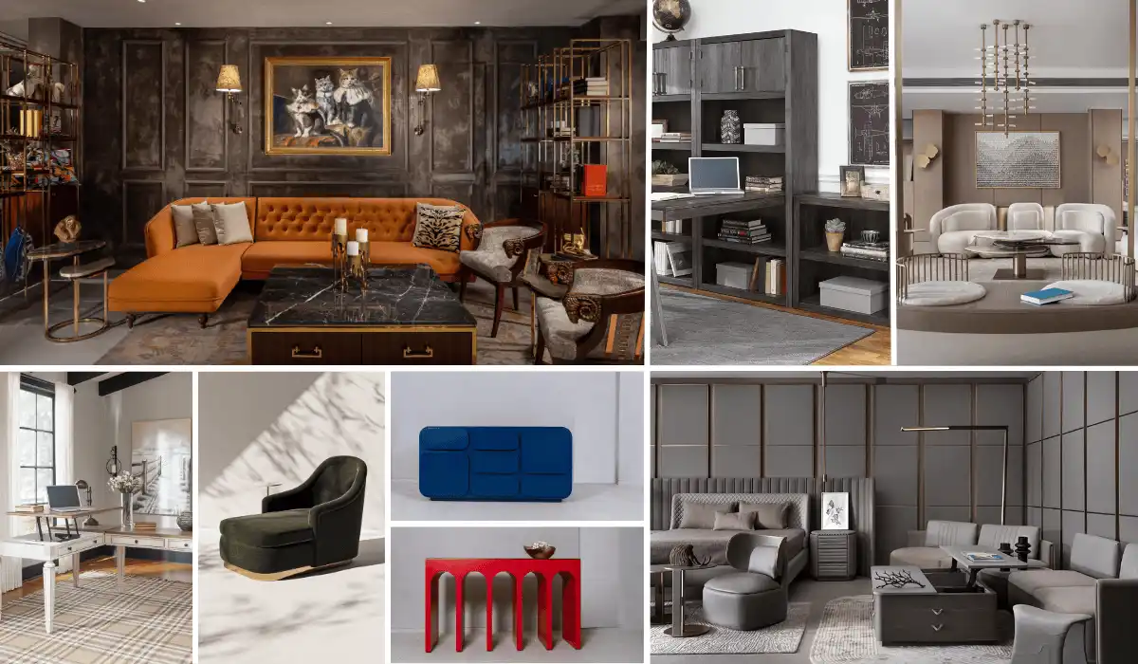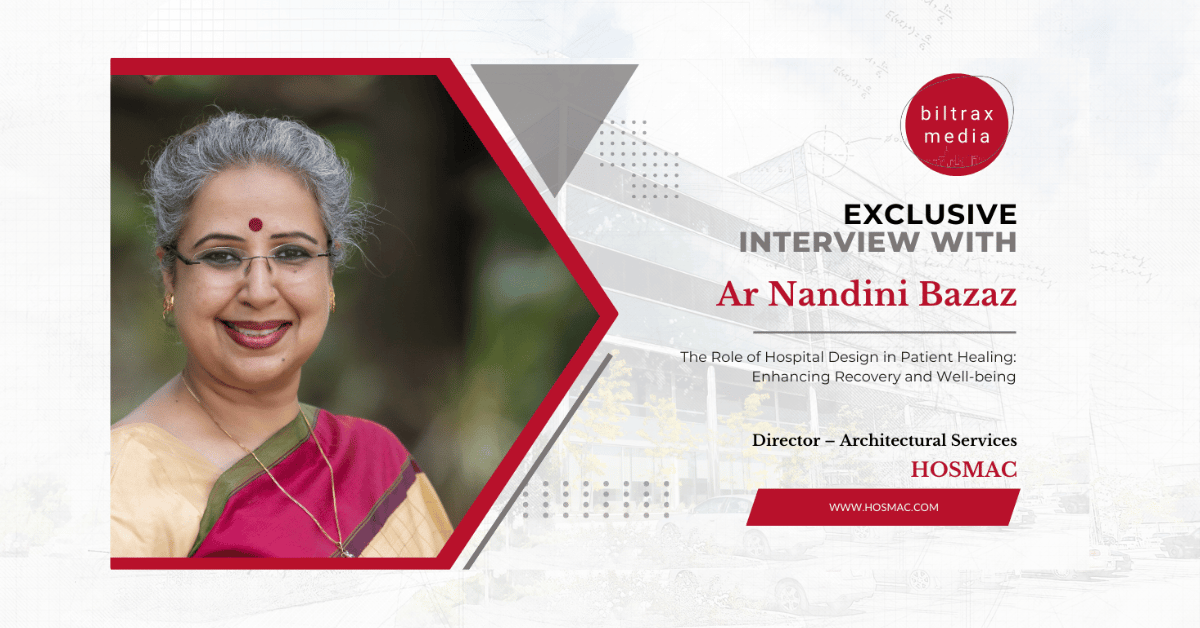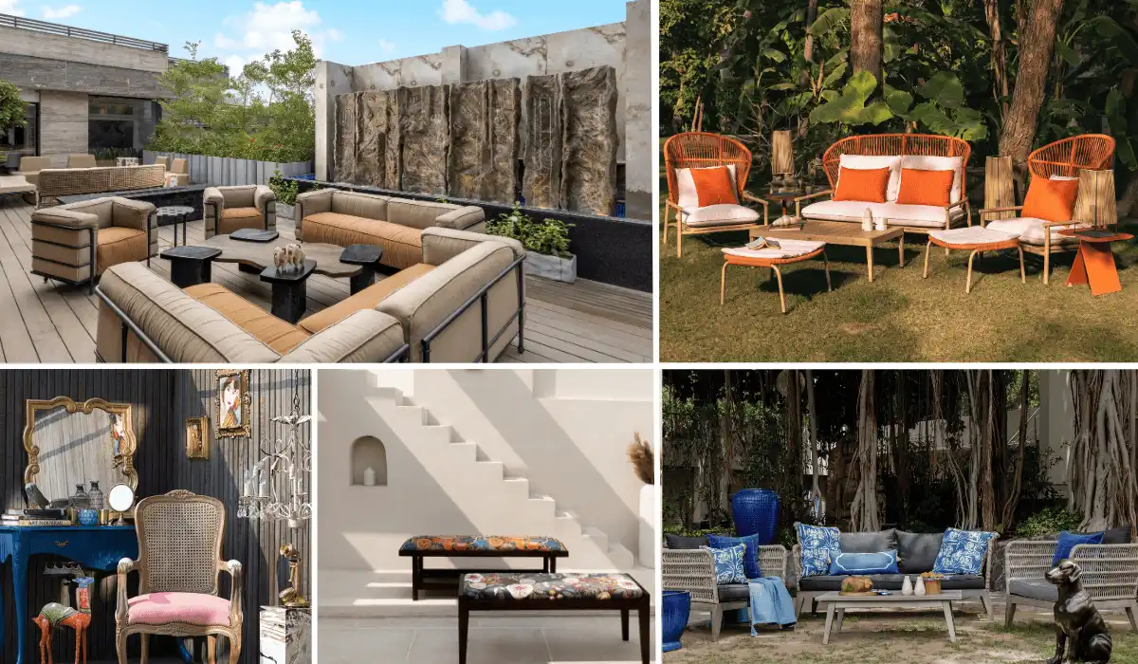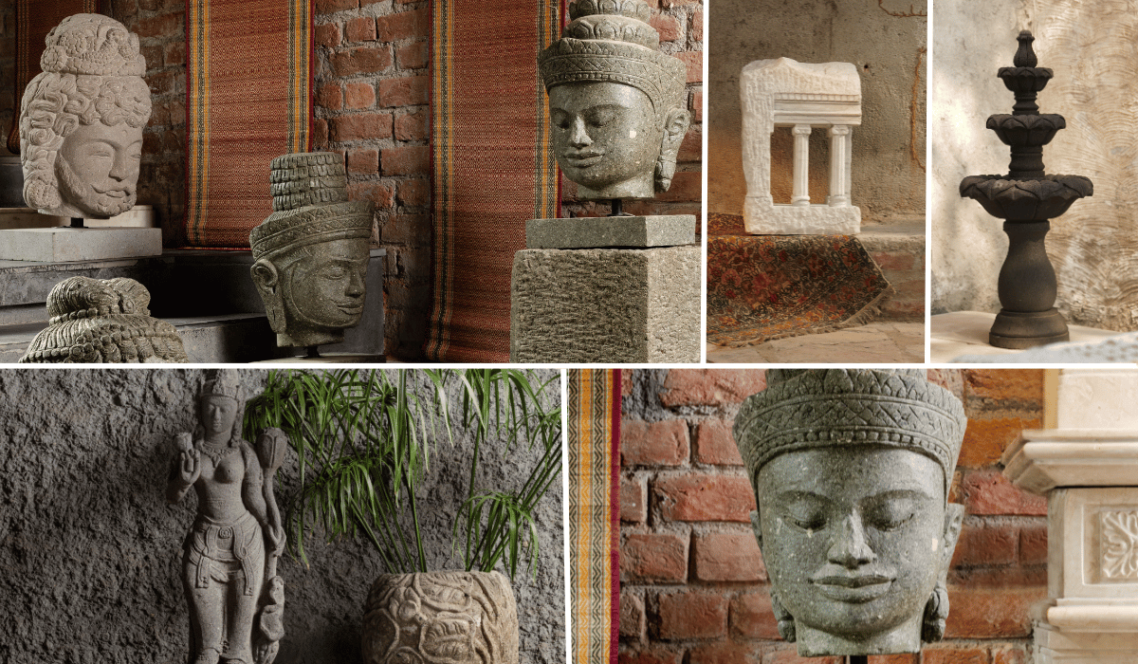Put Your Hands Together is a Bio Architecture firm that designs within the ecosystem, engages with the community and builds with local and natural materials. Co-founded by Areen Attari and Shahveer Irani, the studio weaves soothing experiences for the user with the grace of natural materials. The Bombay-based firm undertakes residential, hospitality, interiors and community projects. Shahveer puts forth their eco-sensitive trajectory, recent projects and upcoming sustainable endeavours.
As natural building techniques are inherently labour intensive, resources are focused on labour rather than on material procurement. Consequently, minimising the use of industrial materials and reducing the carbon footprint.
Can you take us through the evolution of your practice? How did your journey start and what led you towards natural building techniques? What were the challenges and learnings that shaped your service?
We started off right after graduation in 2010. Experimenting techniques to work with natural materials throughout the week, we would teach and discuss our strategy with other people. The seed of sustainability was thus sown by the philosophy of our institute – Sustainable and Humane Habitats. We used to travel and meet architects working with natural materials, to learn and get inspired by them. Subsequently, our first project (a farmhouse) came about after a year of experimentation and excursions. The biggest challenge in our practice was to convince people about the working of a natural structure, it’s scope and opportunities available. Thus, acquiring labour and contractors skilled and willing to work with these materials proved to be taxing too.


What are the benefits of designing and building with natural materials? How will this technique work in the urban jungle/metro cities?
The benefits are multiple. As natural building techniques are inherently labour intensive, resources are focused on labour rather than on material procurement. Consequently, minimising the use of industrial materials reduces the carbon footprint. We have measured a climatic difference of 7°C during summers, and the materials keep the space warm in winters.
With regards to urban and peri-urban areas, interior wall renders with lime and mud, flooring like terracotta, and bamboo furniture and accessories can be easily pursued. We therefore fabricated light fittings and a few pieces of furniture from bamboo for one of our projects, along with the use of lime plaster (tadelakt) for the walls of a bathroom.
What are the aspects of a fully sustainable design? Can you elaborate it with the example of the set for Shikhandi?
The idea of an absolute sustainable design is a farce. We believe in appropriate application of materials so we use cement and steel where it’s absolutely a must. In short a sustainable design is one that uses less energy during construction, consumes less energy during its lifetime and then either decomposes and/or is recycled after its service life. So the set of Shikhandi was made completely from one material bamboo, the bamboo is the tree, the cloud, the floor and the props. It’s easily available and being bamboo it’s completely decomposable.
Can you elaborate on the Nirvana farmhouse project? How did the durability of natural materials and techniques prove to be more than conventional materials?
The material used was CSEB (compressed stabilised earth blocks). These blocks were lab tested for a wet strength test, where the block is submerged in water for 48 hours and then tested. Clearing the minimum structural requirements, we then modified the mix to achieve desired results. The Nirvana farmhouse has now seen 6 monsoons and 2 floods (where there has been 8 feet of water inside the house) even after being left completely exposed. Not once did the client need to touch up or change any surface. In RCC or brick and mortar construction, one would therefore have to repaint the house post floods. We then did a structural analysis after the flood and found no compromise or change in the structural integrity of the house with even the corners being completely intact.


Can you tell us more about your upcoming project Saguna Baug? What are the challenges faced?
Saguna Baug is an agro-tourism resort running since 91’ and we added 6 cottages along one of the many man made ponds. The challenge here was COVID lockdowns. We tried shallow brick domes here for the first time. The north Indian artisans we found are slowly wiping out. We thus decided to use them for this project to assist in spreading their skills. We also invited our architect colleagues so they could see the work and probably use the artisans for their own projects.
What are the future endeavours for the firm in terms of novel methodologies, upcoming construction techniques, newer research and initiatives taken that we should look forward to?
We are working on ways to introduce natural building techniques into the urban environment. We believe there are a lot of building typologies that can be built using natural materials, for example the building club houses in Mumbai. These are generally three to four stories, that is feasible with techniques like rammed earth and CSEB.
In short a sustainable design is one that uses less energy during construction, consumes less energy during its lifetime and then either decomposes and/or is recycled after its service life.
Put Your Hands Together
Visit: pyht.org
E-mail: info@pyht.org
Biltrax Construction Data is tracking 17000+ projects on its technology platform for its Clients. Email contact@biltrax.com to subscribe and generate business leads.
Discover more from Biltrax Media, A Biltrax Group venture
Subscribe to get the latest posts sent to your email.




