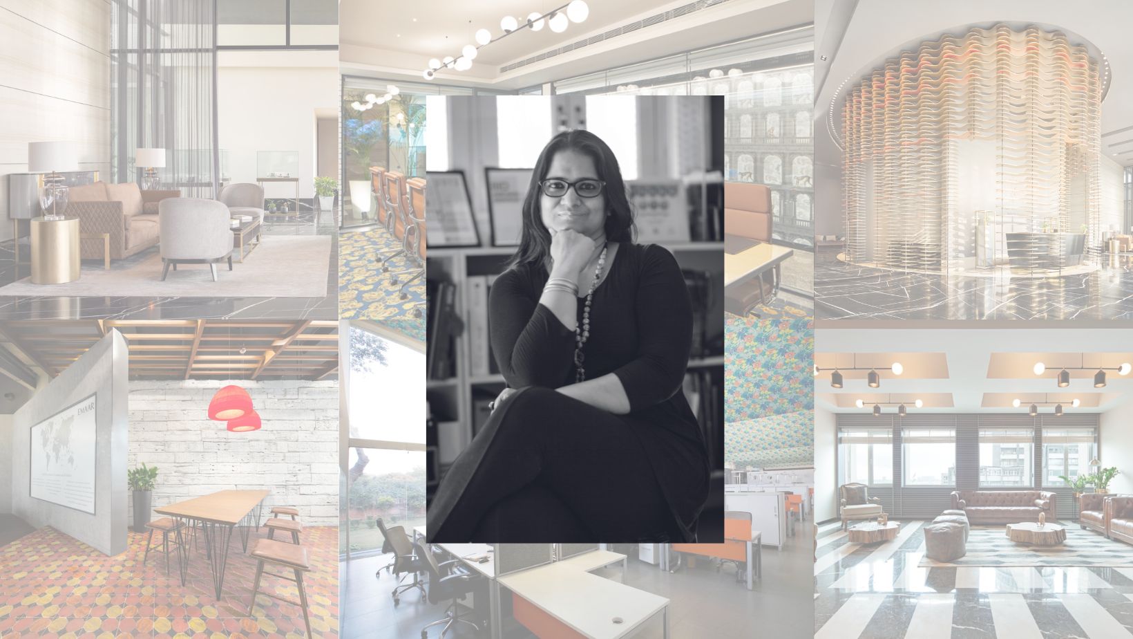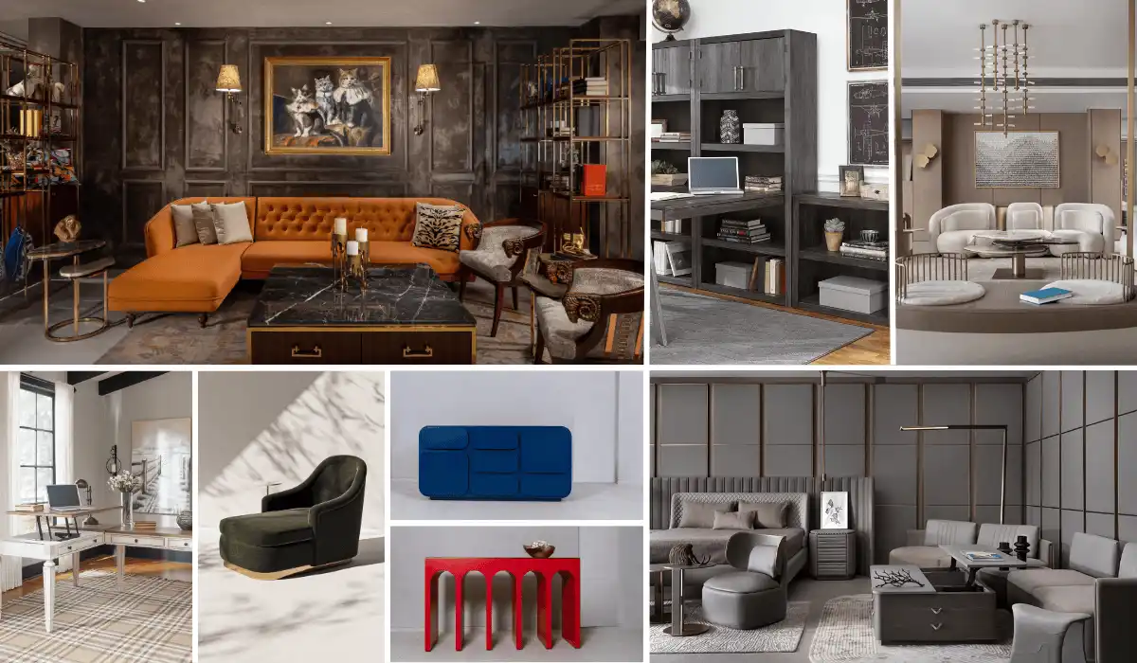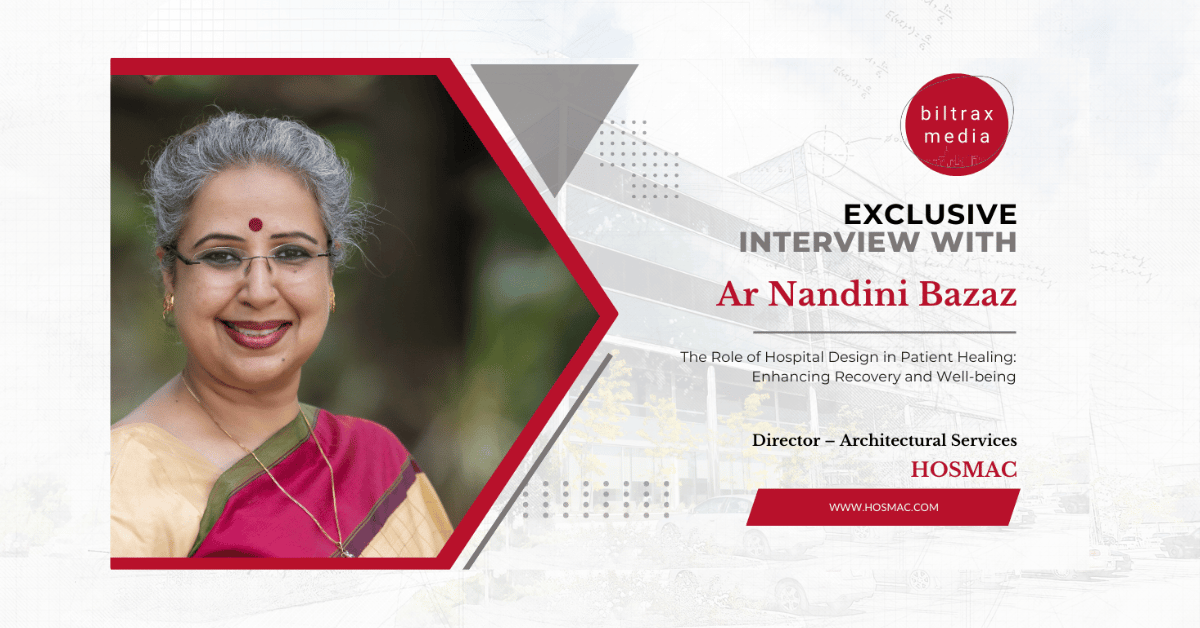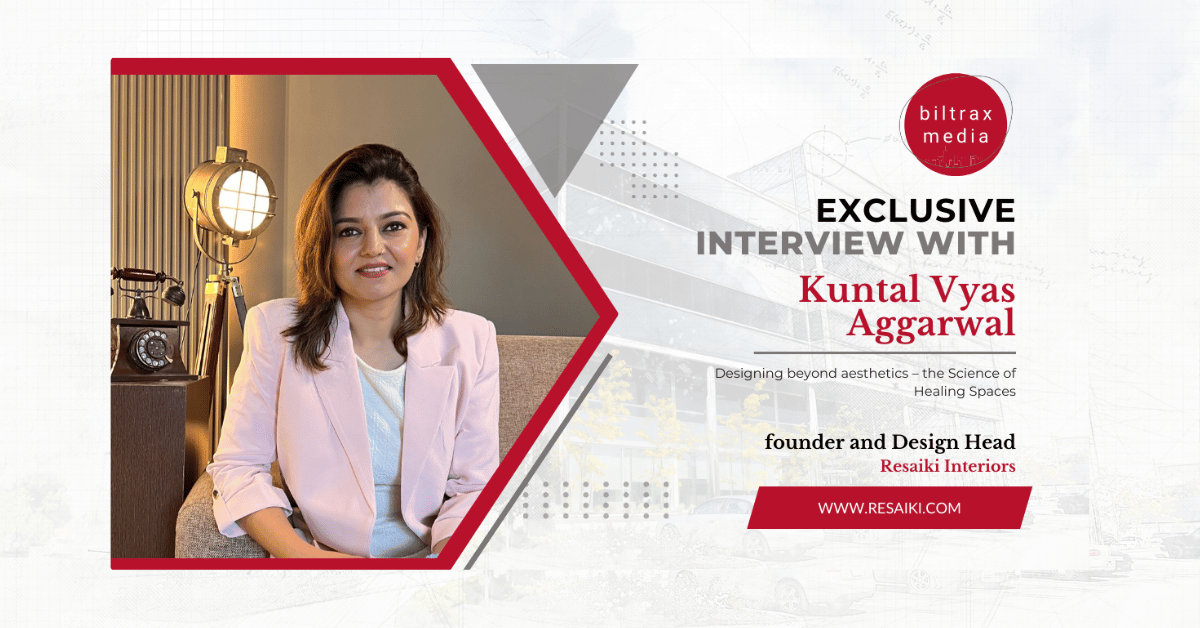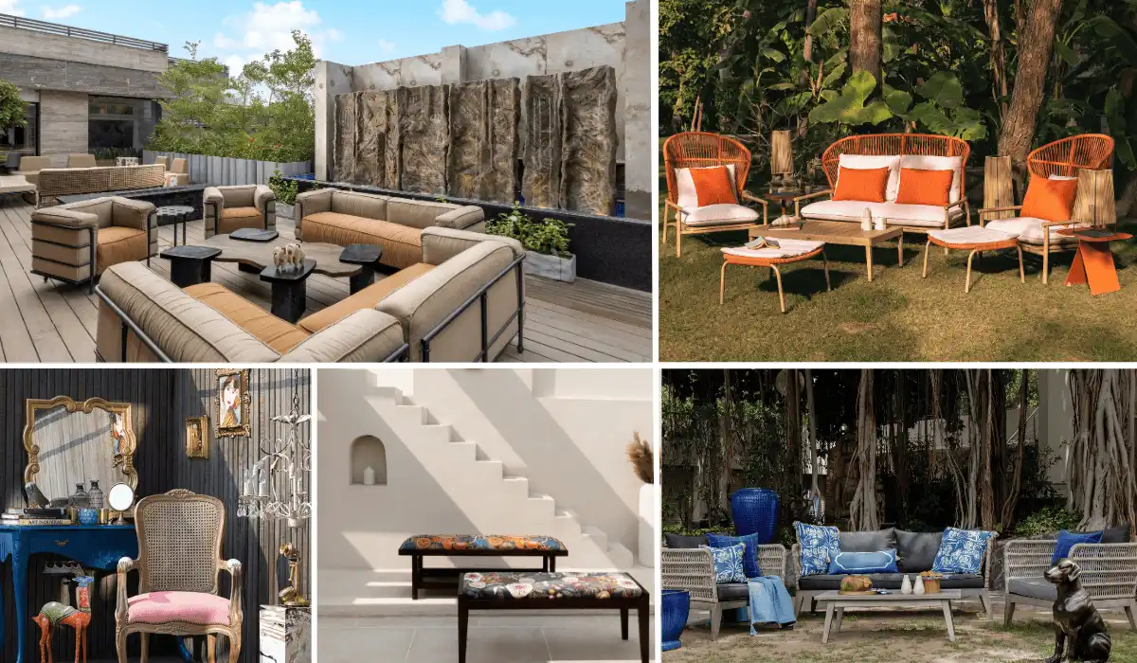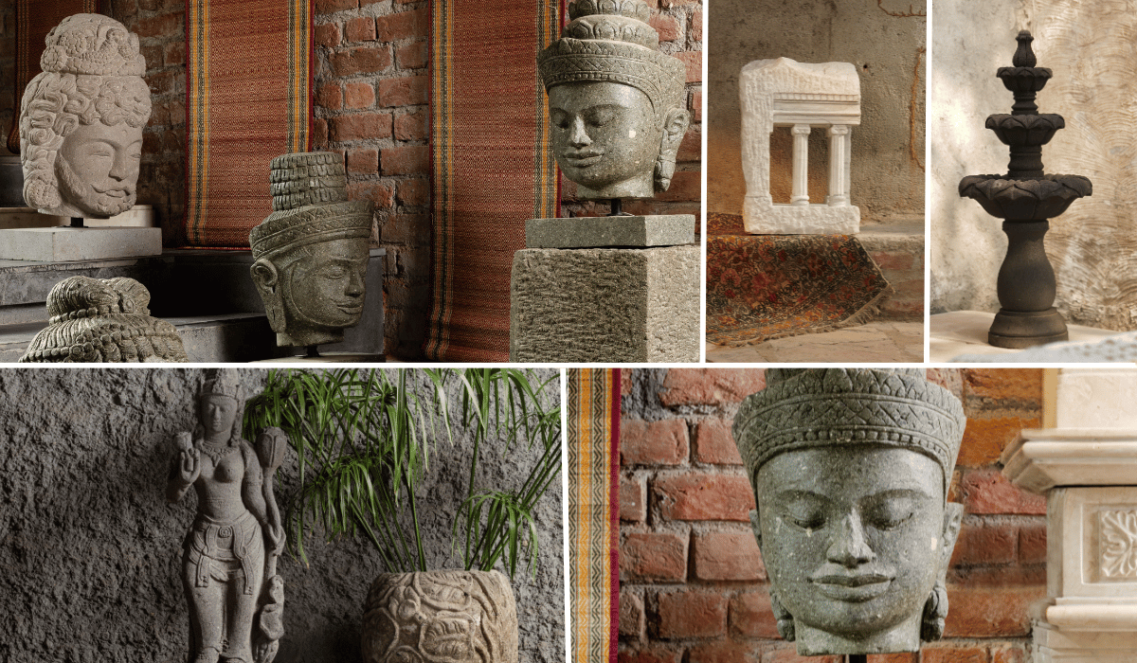Co-founded by Ar. Rachna Agrawal, Studio IAAD is a multidisciplinary design firm located in India’s millennium city, Gurugram. Founded in 2007, the Studio has lent its services in designing a wide range of interior projects. The Studio believes in designing spatial experiences. Over the years, the studio has garnered a name for itself by designing noteworthy projects. They have a wide range of projects like offices, retail stores, experience centres, hospitality spaces, clubs, cinemas, institutes, and residences under their gamut of experience.
Studio IAAD, having practised for years and after accomplishing multiple notable projects, have shared their views on Biophilic Design, Flexispaces and the trends in the field of interior designing.
Can you take us through the evolution of your practice? How did it start, and what were the initial projects like? What were the challenges and learnings that shaped the studio into its current form?
Rachna Agarwal founded Studio IAAD in April 2007. Since then, the studio has established itself as a pioneer in the field of Interior Designing, creating immaculate and memorable spatial experiences. Each project brings a unique set of challenges. However, the team led by Miss. Agrawal believes in overcoming them with intelligent planning, strong design aesthetics, innovative use of materials, and impeccable finishes. They have expanded the verticals across diverse project typologies such as offices, retail stores, housing, experience centres, hospitality spaces, clubs, cinemas, institutes, and residences.
“A Biophilic Design approach helps to reconnect with nature and create healthy and productive habitats for the modern lifestyle.” Can you describe any of your project(s) built on the biophilic approach?
A Biophilic Design approach helps reconnect with nature and create healthy and productive habitats for the modern lifestyle. There are many projects in which we’ve included nature to create productive habitats. One example that best illustrates this design approach is the Cove residence in North Goa that brings the outdoors inside and pays homage to the nature-based legacy that Goa celebrates.
The Crayons’ office in Okhla is an example that blends a biophilic design approach with sustainability.
The design narrative enhances comfort, air quality, ventilation, acoustic comfort, internal and external views of nature, vibrancy, and serenity in the built space.

Crayons’ office in Okhla 
Crayons’ office in Okhla
When we tag a project as ‘Sustainable’, what are the aspects that need to be kept in mind? Given the time that we live in, how will sustainability and pandemic induced technologies walk hand in hand?
Sustainable thinking is at the core of our design process- as architects, we are acutely aware and sensitive to our clients’ spaces and their health and well-being. We design for energy efficiency, use renewable and natural materials for the least environmental impact, ensure waste reduction by employing recycling, upcycling and repurposing, and design for healthy environments in every design sphere.
What are changes adopted in material palettes for different project typologies? Are there any particular interior design trend(s) that are in your client’s favour?
Material palettes for different project typologies are evolving and changing. For instance, workspaces have shifted the paradigm from restrictive cubicles to Flexispaces and collaborative environments. The focus is on creating an optimally designed space to nourish, energise and enrich one’s living experience.
Clients prefer a sensitive approach that blurs rigid boundaries with a holistic design approach.
They also like maintaining a harmonious relationship between the natural environment and the styled interior aesthetics.
What are the key features of ‘Flexispaces’ and what makes them distinct? Can you elaborate through some ‘Flexispaces’ developed by IAAD?
Flexispaces accommodate varied, shifting needs of the constantly evolving and changing world — both social or environmental. Malleable, movable and multi-purpose interiors that adapt to the evolving needs are key elements of Flexispaces. Our founder, Rachna Agarwal, was honoured with the Realty+ Women Icon Awards 2021 in the ‘Women Achievers in Leading Flexispaces’ category. Some examples of flexispaces are Hands Carpet, Show Room in New Delhi, the Godrej South Estate in Okhla, New Delhi and the office for Crayons Okhla, New Delhi. These spaces have an agile approach towards architecture and design. We thrive on creating truly innovative, configurable, functional spaces that meet the demands of the ever-fast, developing occupant needs.
What are the future trajectories for your firm regarding your design process, upcoming projects, research, and initiatives taken?
We believe the future trajectories of design will be smart, sustainable architecture and design. Trends will focus on upcycling furniture, buying local and actively seeking energy-efficient materials. On the whole, the initiatives with a conscience are most definitely cool.
Originality will be more important than ever, and craftsmanship will become even more prized.
Our upcoming projects feature holistic designs and align with our firm’s philosophy and design approach, enabling innovation to develop fully integrated design solutions.
Studio IAAD
Visit: iaad.in
Email: studio@iaad.in
Contact: +91 98331 97226
Photo Credits: Noughts And Crosses Photography , Andre J. Fanthome
Discover more from Biltrax Media, A Biltrax Group venture
Subscribe to get the latest posts sent to your email.




