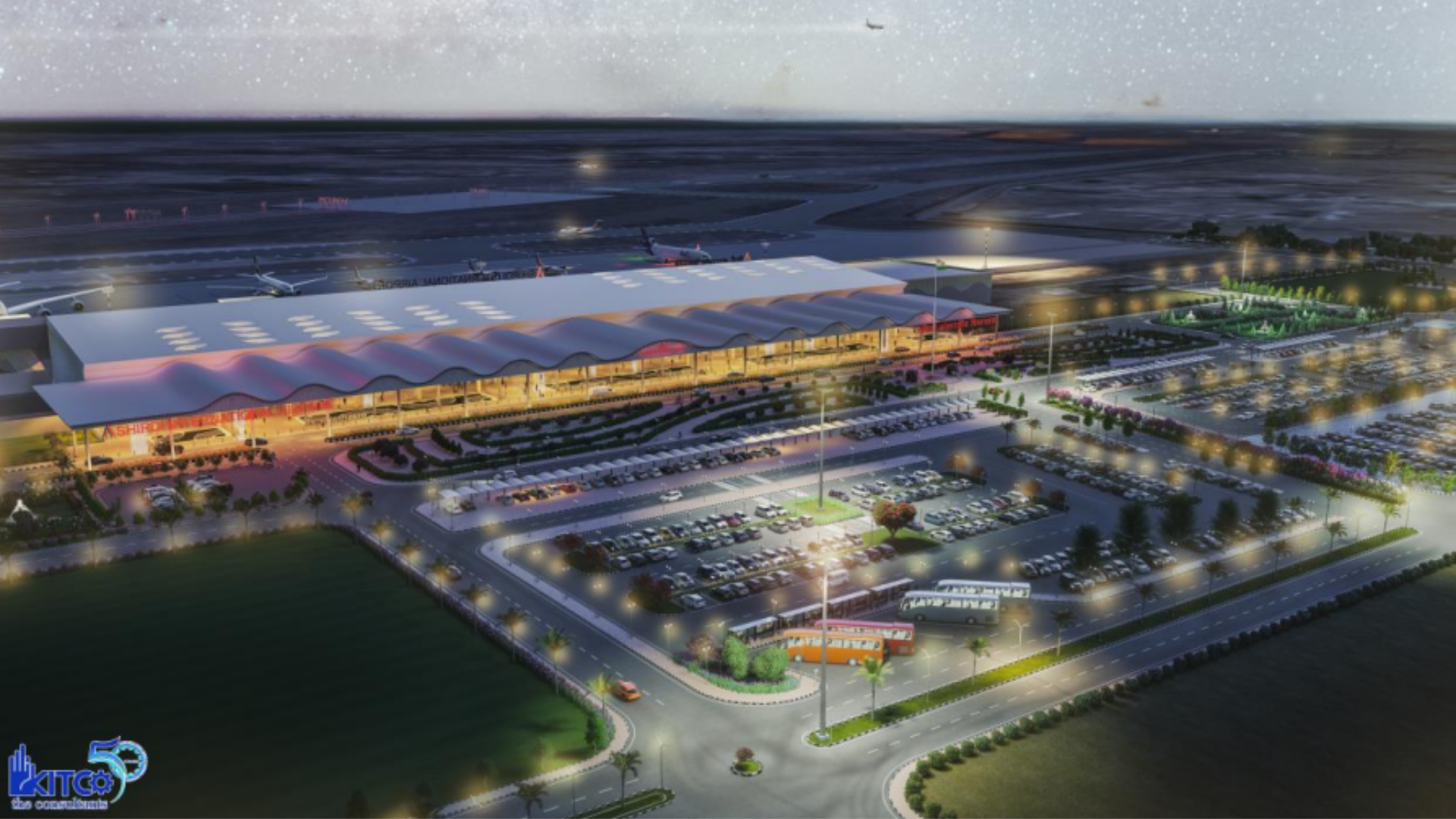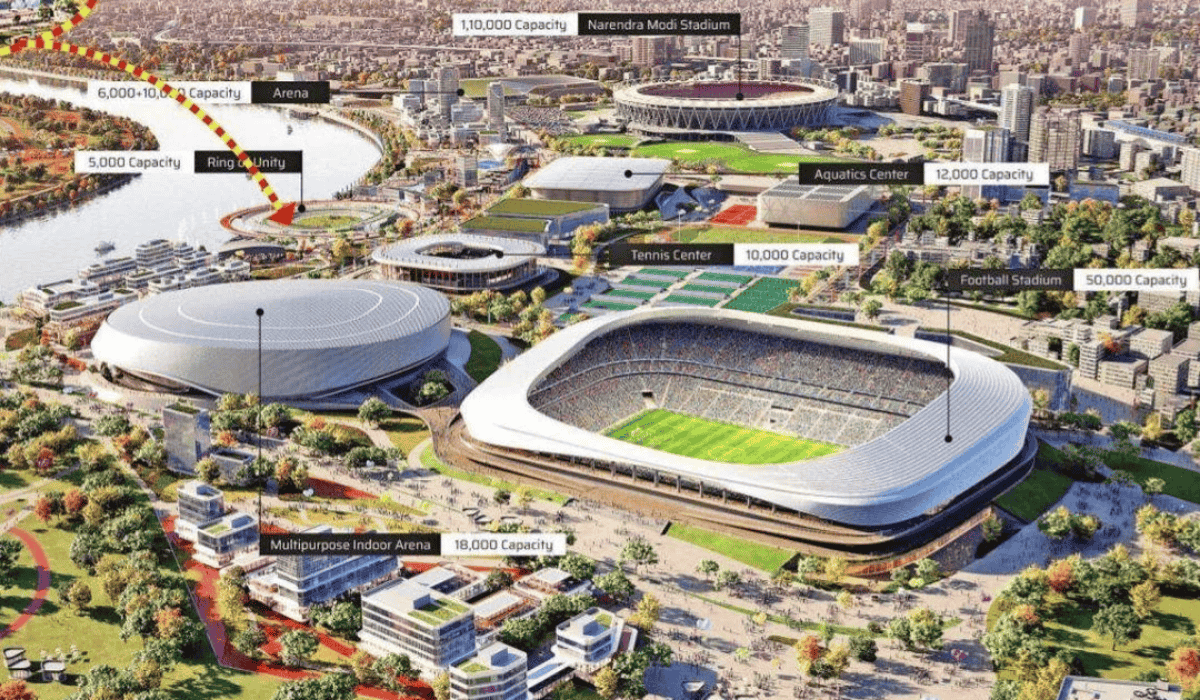The project involves the construction of a new integrated terminal building and associated Infrastructure at Shirdi International Airport, in Kopargaon, Kakadi, Maharashtra.
Overview of the Project:
Maharashtra Airport Development Company Limited (MADCL) is building a new integrated terminal building at Shirdi International Airport in Kopargaon, Maharashtra, capable of accommodating both domestic and international operations, in response to the projected increase in passenger traffic.
The project, which is designed to cater to 1200 passengers (600 departing and 600 arriving), boasts a total built-up area of 574,000 SqFt and has an estimated construction cost of INR 527 Crore. As of October 2023, MADCL has issued a limited tender to select an EPC contractor. Megha Engineering and Infrastructure Limited and Ircon International Limited are the only two qualified bidders.
Creative Group is serving as the Design Architect while KITCO Limited is the Project Management Consultant for this project.

Project details:
| Name of the Project | MADC New Integrated Terminal Building, Shirdi |
| Latitude, Longitude | 19.693479, 74.395731 |
| Latest Status | Pre-Construction As of October 2023, MADCL has issued a limited tender to select an EPC contractor. Megha Engineering and Infrastructure Limited and Ircon International Limited are the only two qualified bidders. |
| Location | Ahmednagar, Maharashtra |
| Construction Area (in SqFt) | 574,000 SqFt |
| Construction Cost (INR-Crore) | 527 INR-Crore |
| Description | Associated infrastructure includes the following components:- Integrated Terminal Building plan: The design is for a 15 m high terminal building with a max height including a truss of 18 m. Basement Floor Ground level: Check-in hall, passenger screening, etc. First-floor level: The first-floor level houses the SHA which directly connects to the 2 in-contact Code E stands. Mezzanine floor level: The mezzanine floor level accommodates OHT and service rooms. |
| Building use | Transport Infrastructure |
| Sector | Public |
| Construction start | 2023 |
| Project completion (Estimated timeline) | 2025 |
Design Inspiration

hard paved area to provide the adequate clearance required by BCAS.

a neem tree, featuring a life-sized image of Shirdi Baba deep in meditation.

nature and artistic elegance to the terminal’s architecture.

ABOUT
Creative Group is one of the leading international architecture and design practices based in New Delhi, India that offers services in Architecture and Urban Planning, Project Management, Financial Analysis, Construction Management, Engineering, and Building Consultancy.
KITCO Ltd was established in 1972 as the first Technical Consultancy Organisation (TCO) in India. It is a multi-disciplinary, multi-dimensional organization offering consultancy services from concept to commissioning and also offers consultancy services in architectural, engineering, technical, management, and financial sectors.
Also Read:
DLF Hines Atrium Place, Gurugram, Haryana
Major Upgradation of Gorakhpur Railway Station, Gorakhpur, Uttar Pradesh
Construction of Medical College at Jalgaon, Maharashtra

Biltrax Construction Data is tracking 26,000+ projects on their technology platform for their clients.
Get exclusive access to upcoming projects in India with actionable insights and gain a competitive advantage for your products in the Indian Construction Market.
Visit www.biltrax.com or email us at contact@biltrax.com to become a subscriber and generate leads.
Disclaimer: The information in this article is gathered using data from Biltrax Construction Data’s proprietary platform. This article uses feature images that may not represent the project. However, they are merely for illustration purposes.
Discover more from Biltrax Media, A Biltrax Group venture
Subscribe to get the latest posts sent to your email.



















