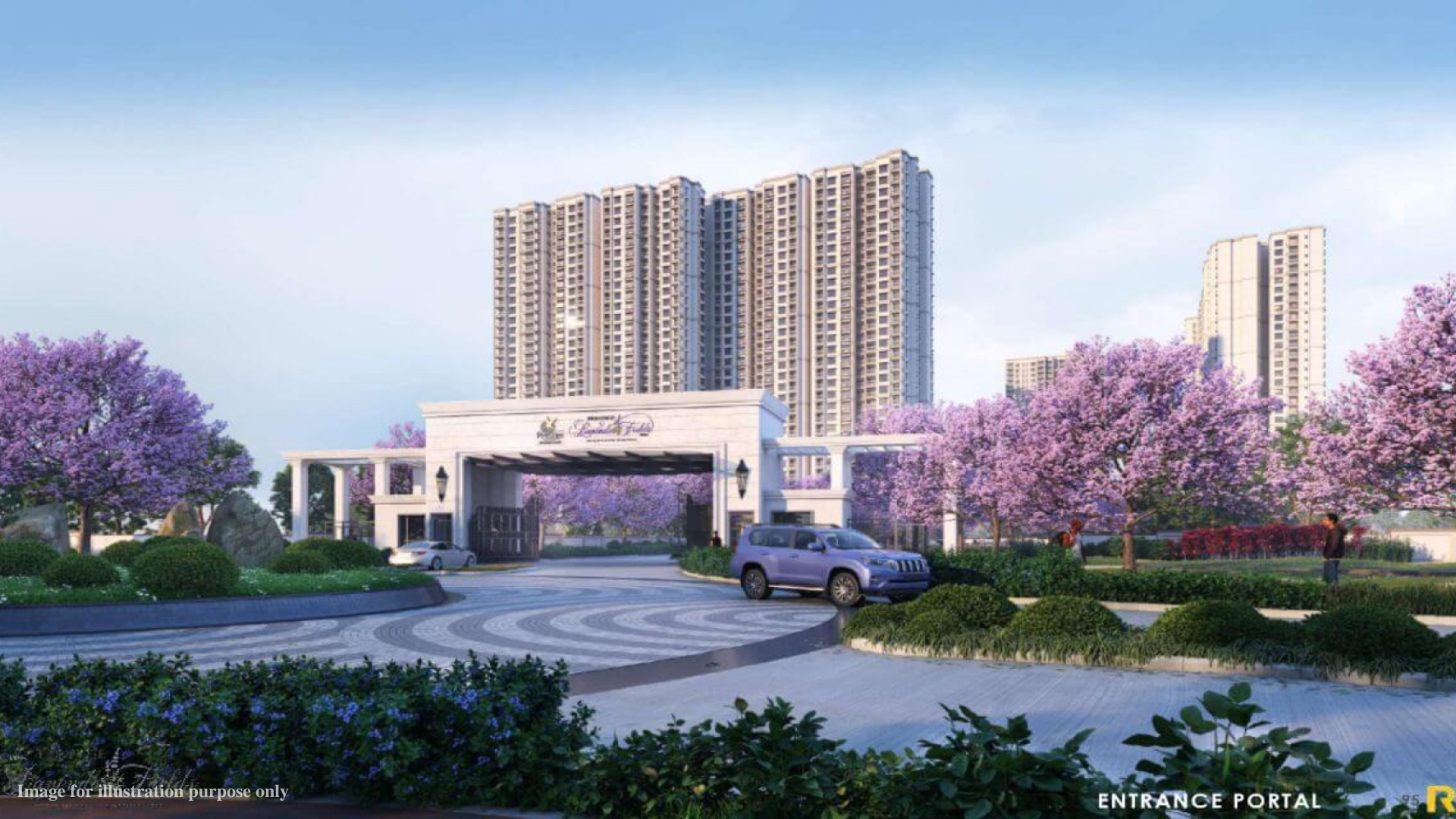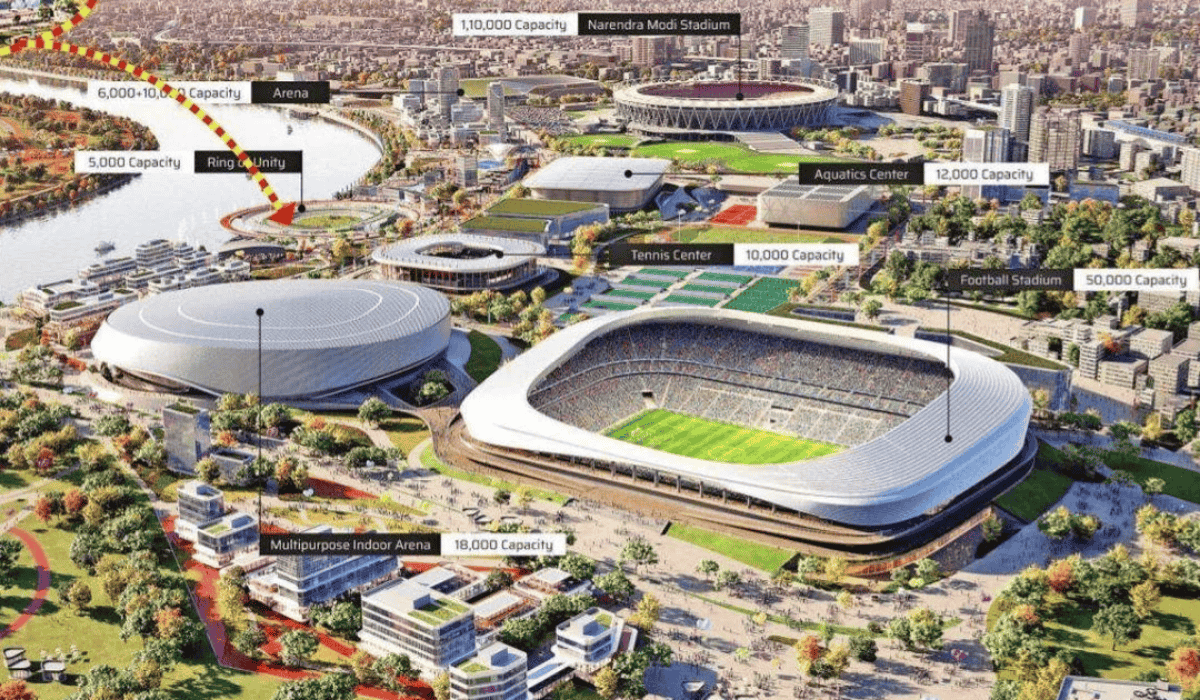Prestige Lavender Fields is an upcoming residential project by Prestige Group at Varthur, Whitefield, Bengaluru, Karnataka.
Overview of the Project:
Prestige Group is developing a residential project named Lavender Fields at Varthur, Whitefield, Bengaluru, Karnataka – 560087. The project comprises 6 towers and a clubhouse. The land area covered by the project is 16.36 Acres, with a total construction area of 3,212,359 SqFt. The estimated construction cost of the project is 1,542 INR-Crore.
The Design Architect for the project is RSP Design Consultants India Private Limited, while the Structural Engineering Consultant is Design Tree Service Consultants Private Limited. L&T Constructions has been appointed as the civil works contractor for this project. As of May 2023, excavation work has commenced for all 6 towers.
Project details:
| Name of the Project | Prestige Lavender Fields, Varthur |
| Latitude, Longitude | 12.935789, 77.738367 |
| Latest Status | Under-construction As of May 2023, excavation work has commenced for all 6 towers. |
| Location | Bangalore, Karnataka |
| Land Area (Acres) | 16.36 Acres |
| Construction Area (in SqFt) | 3,212,359 SqFt |
| Construction Cost (INR-Crore) | 1,542 INR-Crore |
| Description | Towers(1 & 2): 2 Basements + Ground Floor + 31 Upper Floors. Towers(3, 4, 5 & 6): 2 Basements + Ground Floor + 32 Upper Floors. Clubhouse: Ground Floor + 3 Upper Floors. |
| Building use | Residential |
| Sector | Private |
| Construction start | 2023 |
| Project completion (Estimated timeline) | 2027 |
ABOUT
The Prestige Group has cemented its position as a prominent and highly accomplished real estate developer in India over the past ten years, leaving a lasting impact on various types of properties. With its inception in 1986, the company’s progress has been driven by the vision of its Chairman and Managing Director, Irfan Razack, along with the efforts of his brothers, Rezwan Razack and Noaman Razack.
RSP Design Consultants India Private Limited
RSP is an international network of design consultants operating across 10 countries. In India, we have a team of over 350 professionals with a rich history of over two decades in revitalizing Indian spaces. Our in-house expertise encompasses master planning, building design, interior design, MEP (Mechanical, Electrical, and Plumbing), and Landscape planning.
Design Tree Service Consultants Private Limited
DesignTree Service Consultants Pvt Ltd was established by a team of forward-thinking and creative experts with the intention of bridging the divide between the ever-evolving requirements of the construction industry and the existing consultancy services. As a result, DesignTree has evolved to offer a client-centric, adaptable, proactive, and inventive approach, catering to the specific needs of its clients.
L&T Construction, a division of Larsen & Toubro (L&T), is a prominent Indian conglomerate with expertise in technology, engineering, construction, manufacturing, and financial services. With its extensive global operations, L&T caters to essential requirements across various sectors such as Hydrocarbon, Infrastructure, Power, Process Industries, and Defence. Its customer base extends to over 30 countries worldwide.
Also Read:
Construction of Integrated Campus of GB Pant Engineering College and Polytechnic at Okhla, Delhi
Upcoming Commercial Project: GMR Business Park (Site A), Hyderabad
Narang Privado – An Upcoming Luxurious Residential Project in Thane

Biltrax Construction Data is India’s leading construction market intelligence platform and is tracking 24000+ projects on their technology platform for their clients.
Get exclusive access to upcoming projects in India with actionable insights and gain a competitive advantage for your products in the Indian Construction Market.
Visit www.biltrax.com or email us at contact@biltrax.com to become a subscriber and generate leads.
Disclaimer: The information in this article is gathered using data from Biltrax Construction Data’s proprietary platform. This article uses feature images that may not be representative of the project; they are merely for illustration purposes.
Discover more from Biltrax Media, A Biltrax Group venture
Subscribe to get the latest posts sent to your email.



















