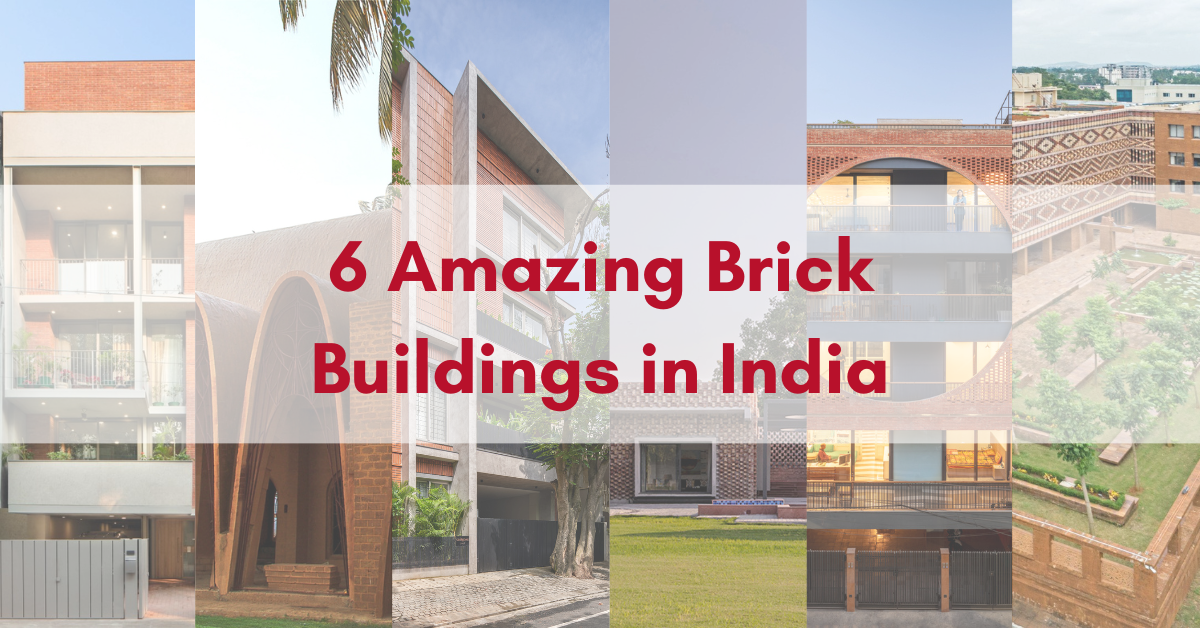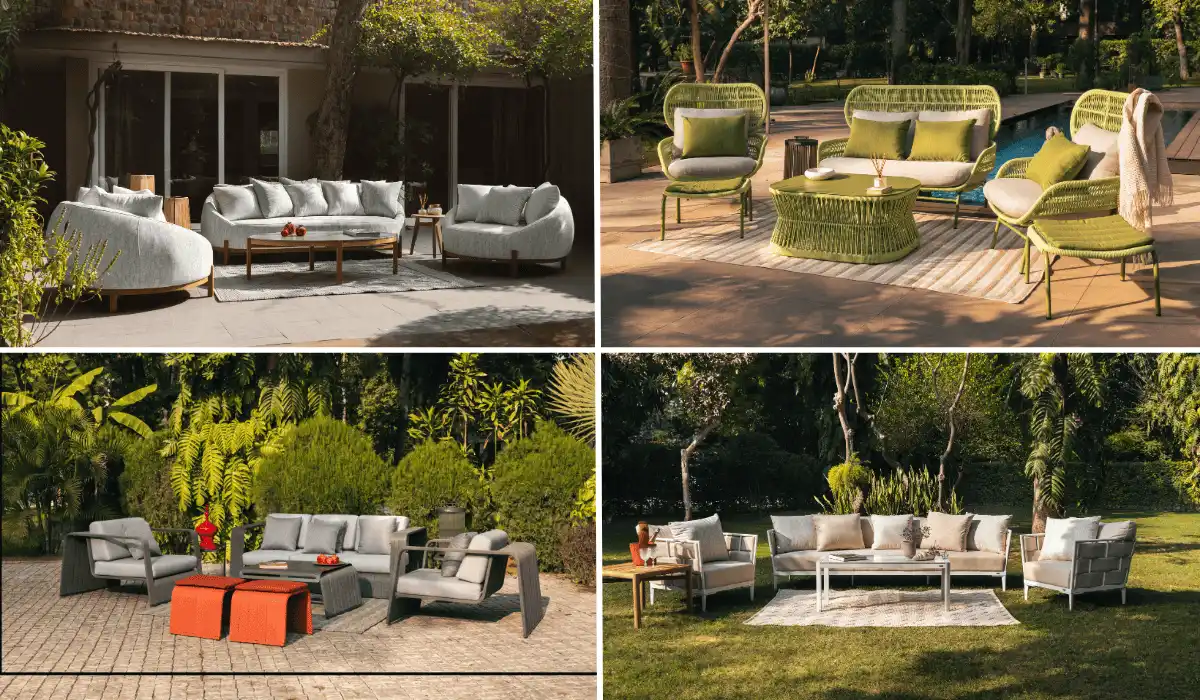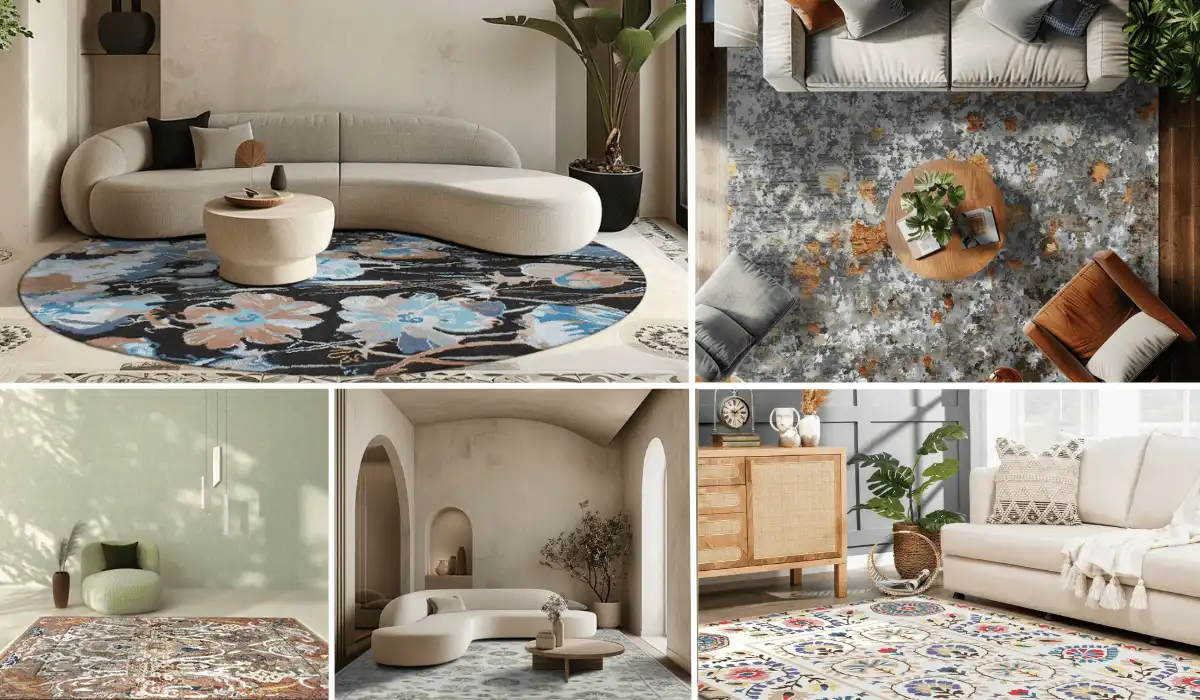Brick buildings are classy as well as economically and environmentally sustainable. Exposed brick architecture has a distinctive character. It can therefore be traditional, contemporary or even a blend of both. There are various hues to choose from, ranging from grey to yellow to red. They are available in different sizes and mortar finishing techniques. A brick façade is therefore durable, long-lasting and has lower maintenance costs. Bricks are thus one of the most energy-efficient materials and help regulate the temperature of the buildings. These are 6 amazing brick buildings in India that we love:

The Brick House by RLDA Studio
The first in our list of 6 amazing brick buildings in India is The Brick House, by RLDA. It is an impressive experiment with the acumen of brick as a modern building material. Rahul Singh and Lakshmi Chand Singh, the brains behind RLDA have used sun, shade, and shadows rendering static as well as dynamic dimensions to the spaces at once. Strategically placed courtyards enhance the microclimate while regulating the flow of spaces. The building expresses itself as a terracotta fabric that is a composition of bricks and their shadows. The presence of a metal trellis and trees further contribute to creating a “sense of place and a sense of space” while casting graphic and abstract shadows on the masonry walls. The architecture is omnipresent- sometimes manifested through the material, sometimes with their effect.
Website: www.rldastudio.com
E-mail: info@rldastudio.com

The Stacked Courtyard House by Studio Lotus
In a dense part of the Panchsheel Enclave neighbourhood in New Delhi, sited on a small one-side-open plot of 200 sq. m area, Studio Lotus has designed the Stacked Courtyard House, an interconnected duplex apartment for an extended family of six. The desire to create a strong visual connection between the different units to facilitate a sense of connected living for the family, evolved the design into a series of vertically stacked volumes around a central courtyard and a small rear courtyard that is staggered in sections, allowing light and ventilation deep into the lower floors. The design employs an earthy material palette to elevate the tactile experience of the shell, complementing the open, airy spaces. White plastered walls, exposed metalwork and white terrazzo flooring dominate the space.
Website: www.studiolotus.in
E-mail: business@studiolotus.in

Safdarjang House by AKDA
An ode to Kahn, the Safdarjang House seeks attention with a circular aperture inside a square brick screen. Fabricated using thin brick tiles supported on a framework of stainless steel profiles that act as both tension rings within the void and supporting angles on the top and bottom of the screen, the façade is truly beautiful to look at. Elevated off the ground level, and proportioned as a square circumscribing a circle, is a beautiful brick screen. Finished with an exposed grit wash and set using white cement plaster, are the exposed side and rear walls of the home.
The interior displays exposed brick walls in contrast to the board-formed concrete of the slabs. Locally sourced Kota stone paving slabs are used for flooring, splashed with mustard yellow Jaisalmer stone in the courtyard and bathrooms. Offset by blue handmade tiles is a stainless steel counter located in the open kitchen plan of the house. The open kitchen itself sits opposite the open courtyard, animated by 2 inches (ca. 51 mm) thick Kota stone steps cantilevered from a quartzite wall that rises to the sky.
Website: www.akda.in
E-mail: mail@akda.in

St. George Orthodox Church by Wallmakers
The design of the church emerged through a series of dialogues between the masons, architects, and clients. Taking inspiration from the symbols of eastern Christianity, mud took the centre stage in this contemporary edifice. Mud is one such material that can be utilised through different techniques like earth blocks, rammed earth, wattle, daub, and many more. With the spirit to explore combined with pressing demands and an understanding of the surrounding context, the design was thus born. Made from humble materials, the church is therefore an attempt to foist awe and serenity with its rich spatial quality and respond to the footprint of the previous structure by the use of historic construction techniques.
Website: www.wallmakers.org
Email: vinudaniel@gmail.com

Krushi Bhawan by Studio Lotus
Designed by Studio Lotus, Krushi Bhawan embodies the idea of inclusive architecture – created for the people, built by the people, and expressive of their collective cultural identity. Inspired by the Ikat patterns of Odisha handlooms and created using clay in three different colours that represent the geographical diversity of the region, is the distinctive brick façade of Krushi Bhawan. The tribal cast metal craft of Dhokra is adapted to make light fixtures that wrap around the ground floor columns, as well as metal screens that line the building corridors.
Website: www.studiolotus.in
E-mail: business@studiolotus.in

Brick Veil by Haarsha Architects
The uniqueness of the architecture lies in its simplicity of form and palette, tastefully moulded in brick cladding and liquid stone to ideally suit the streetscape of the surrounding locale. Aptly called Brick Veil, the building takes inspiration from its striking brick materiality that largely envelopes its elevation. Portions of the building façade also showcase brick jaalis that facilitate privacy and re-engineer the quality of natural light entering into double-height communal spaces in the abode. Likened to functional art forms, the jaalis thus aesthetically uplift the building inside and out.
E-mail: social.haarshaarchitects@gmail.com
These were our picks for 6 Amazing Brick Buildings in India. How would you incorporate brick into your built forms? Tell us in the comments.
Discover more from Biltrax Media, A Biltrax Group venture
Subscribe to get the latest posts sent to your email.






















