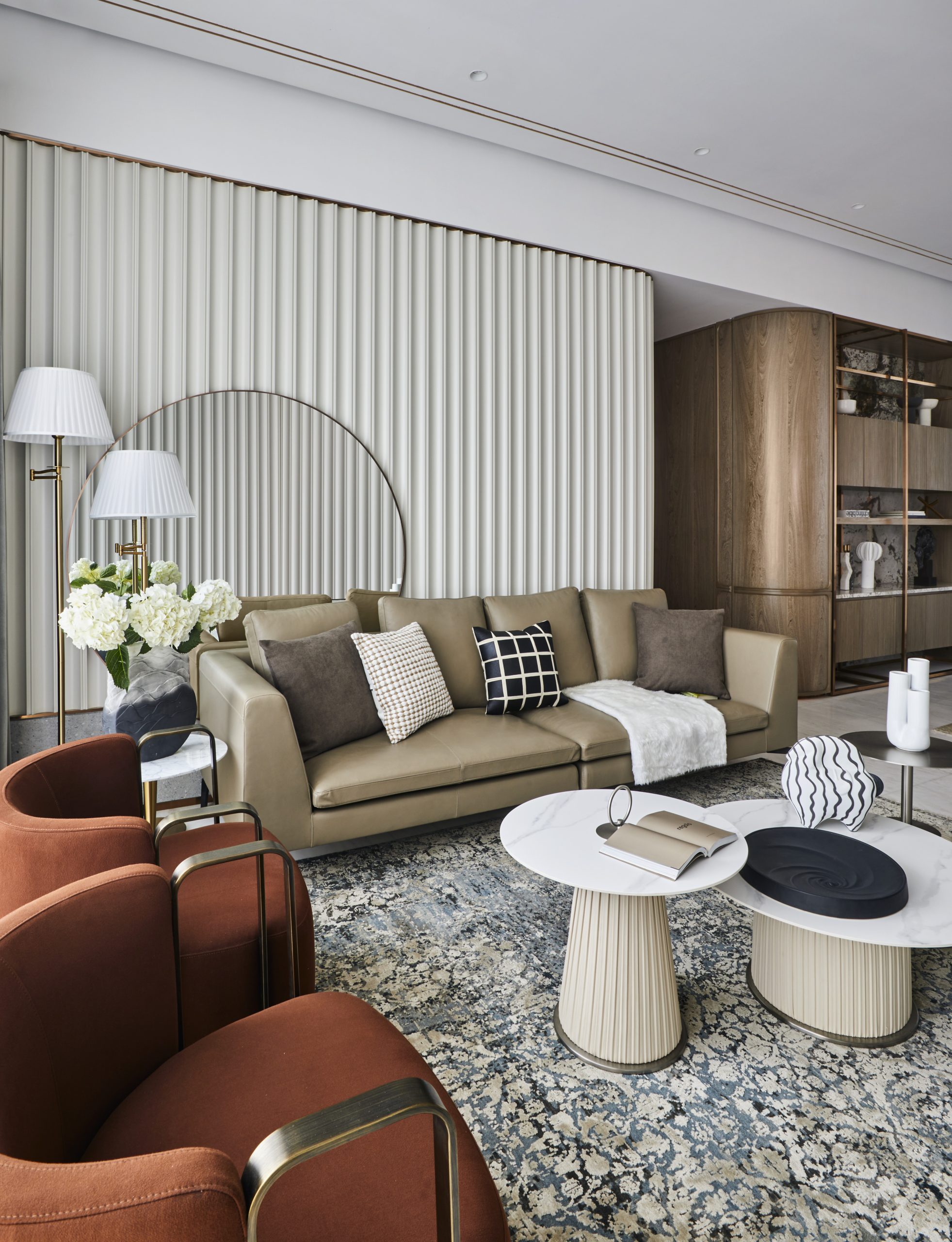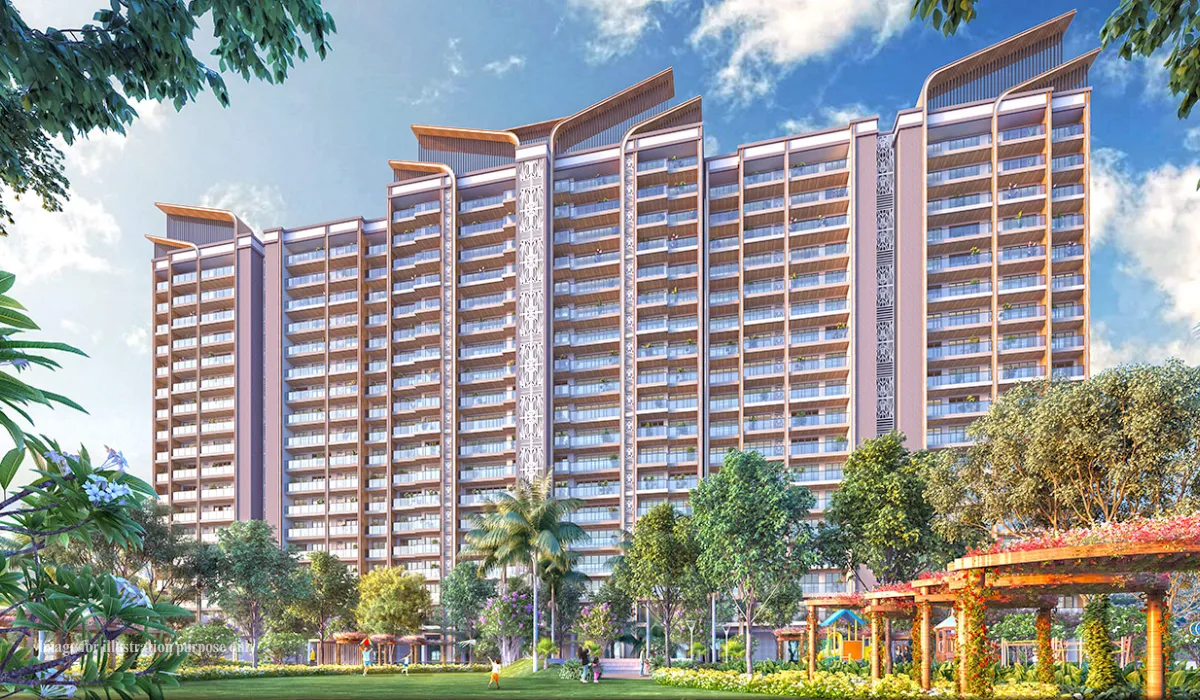Designed by Open Atelier Mumbai, with Rahul Mistri at the helm as the Principal Designer, this lavish residence is a testament to the seamless fusion of contemporary lifestyle and architectural finesse. Sombre Pearl encapsulates the essence of bold, vehement, and sophisticated design, enveloping its inhabitants in a world of meticulously crafted spaces. From the intricate layers of bold forms and finishes to the soothing terraces that adjoin each room, every aspect of this home has been thoughtfully designed to cater to the unique needs and preferences of its occupants.
Sombre Pearl – A Shell Within A Shell
Situated in the heart of South Mumbai, Sombre Pearl is a 2400 sq. ft. lavish apartment that exhibits deep adaptation of topical lifestyle. With a list of peeves as the client brief, the home is designed on the ethos of deriving bold, vehement and sophisticated design. Catering to the idea of “a shell within a shell”, the home is enveloped in a detailed layer of bold forms and finishes as the first shell, which is then outlined with soothing terraces adjoining all the major rooms of the home.
Designed for a family of six, the approach for the home was to bring in the right energy for every occupant and their custom requirements.
Swathed in Curves, Colours and Curated Design Pieces
The cruise through the home begins with the entrance alcove, perfect for an early morning sit-out. Laid behind a quirky chair and hand-painted art frame is a scooped wall detail crafted in the dynamic trio of terrazzo, rose gold and ivory pearl acting as the curvy opening statement of the home.


With Vastu considerations in mind, the home temple is tucked into the passageway via pocket doors crafted in Saint Gobain glass. Clever use of fluted panels throughout the elevation gives an illusion of a vast, seamless space. Conversely, a gorgeous layer of imported veneer dyed in brown adds dimension. Grooves and curves at regular positions in this veneer detail conceal storage cabinets specifically needed for the household.
Serenity and Style Embark in the Living Room
Stepping into the living room, the scooped wall detail remains as the consistent backdrop. Layered with a classy low-levelled round mirror and floor lamps from Light Shoppe, a tan-coloured leather sofa with extravagant furnishings from Design Temple sets the ideal opportunity to sit and interact with the family. The curvilinear character is subtly seen throughout the lounge chairs, centre table or decor objects chosen for this space. The modern chain of visuals is broken with a regal Persian blue rug from Cocoons rugs whilst adding to the contemporary palette of colours. The living space welcomes in the natural light and Mumbai breeze from the window, which also is one of the entry points of the long running-terrace decks of the home.


The heart of the residence, the dining space exhibits extravagant yet minute detailing in every corner. The dining space blooms to life, veiled in Lasa White marble from Classic Marble Company with a hand-crafted crockery cabinet in wood and rose gold profiles. To complement the marble backdrop, tinges of black, white and grey have been used, qualifying the gorgeous matt-finished dining table. A customised Slamp chandelier carved in floating petals sits about the dining, adding to the minimal yet indulging elegance of the space.
The Eclectic Lounge Area
This art-filled home does not hold back with its quirkiness via the other side of the dining, where one can lounge and interact. The brown veneer is layered with 12 colourful handmade thread art frames, and all are customised for this space by Rangari. Complimenting every thread colour, a ribbed bench in bright mud brown with fresh greens makes it a picturesque corner.


Sustainable Design at its Finest
Keeping ultimate safety and fire regulations in mind, the mood boards for all the spaces have been consciously derived from sustainable wood species and materials. Tedious steps of filtration and insulation have been elected to avoid hazards or short circuits. Energy-conserving air conditioning diffusers from Daikin and the overall implementation of fire-resistant coatings is a step towards sustainable design solutions.
Maximising Modern Luxury and Ease of Living
Built on the idea of a magnificent suite, the master bedroom showcases a palette of contemporary finishes. A diverse combination of marble skirting, slate tiles and wainscoting panels with U-shaped channels in matt black textures charge up the space with modernism. This unusual set of materials sits beautifully with a king-sized Defurn bed and pendant lamp from Lasvit. The TV wall ends in a gorgeous recessed study filled with collectables and personal artefacts. A comfortable yet classy chair, a splash of veneer in the back and PVD trims frame the perfect corner for evening chai.
In a space-crunched city, the bedroom constitutes a two-spaced master closet. Crafted in Veneto and Saint Gobain, the glass closet oozes ultra-luxury whilst catering to the Indian requirements of ample storage. The sense of expanse and bespoke luxury extends to the outer shell’s first opening – the master terrace balcony. Derived via outdoor-compliant furniture, cosy furnishings and a gorgeous outdoor television plus sound system, it offers an exquisite cinematic experience in the open.



Each of its own, the private bedrooms for the daughter, son and grand-parents exhibit a sense of their personas. The daughter’s bedroom is a chic space shelled in a curvilinear skin of white grids over the entire bed space. A hand-painted floral mural in elegant and charming shades of blue-pink and gold by Rangari compliments the bronze mirror right on the opposite wall. A study cum dressing unit, fluted glass closet shutters, direct access to the terrace decks and sleek lighting details add to the glam of this bedroom space.
The son’s bedroom, a result of the clever civil hacks and space optimisation, is a quirky yet simple palette of powder blue and grey. This room optimises every niche and corner for all the essential needs yet claims ample space for movement. Cleverly concealed into the wall, the side table cum library hides from the area. The use of vertical headboards, light veneer and PVD finishes in slate-like visuals create an illusion of expanse for this otherwise confined bedroom.
The kitchen is a minimal, elegant, most importantly, efficient design example suitable for Indian cooking standards. A classic combination of parallel cooking counters, plenty of storage cabinets and adjoined utility areas keep the functioning of the household intact. Imported kitchen appliances like the chimney, microwave oven and more add to the luxury of the home.


The grandparents’ bedroom is an all-white soothing space with an attached bathroom. Attractive wainscoting trims with slim tiles in marble finish and curated furniture mark this space as ideal for relaxation and simplicity. Finished with wainscoting panels and hand-painted murals, the doors to the bathroom and wardrobes harmonise seamlessly with the heart of the room.
Brought to Life with Balinese Inspired Outdoors and the Backdrop of Mumbai
This 1700 sq. ft home has an outer shell of openness and fresh greens. The running terrace garden adjoining the significant rooms of the home captures the dreamy skyline of Mumbai city and escapes its chaos via 20-plus species of plantations from Bagwaan. Climate-proof furniture, woven canopy seatings, and greenery celebrate biophilic design in a metropolis setting. Additions like linens, pastel shades, and basket-like lighting create the illusion of Balinese-style decor. While the long run of the terrace garden accomplishes well for family gatherings and events, the deck is segregated explicitly for all three adjacent bedrooms.
The grandparents’ room opens to a green wall and an entire vacant exercise area—the living room sections into a large seating area with several greens to enable conversations and entertainment. Furthermore, the daughter’s bedroom enjoys a classy corner with an oversized canopy and aesthetic corners one sees on Pinterest.
Carefully detailed, curated and crafted, this home, charged by contemporary aesthetics and global brands, eventually merges with Mumbai skylines.

Also Read : The Nita Mukesh Ambani Cultural Centre (NMACC), Mumbai, India (biltrax.com)
Open Atelier Mumbai
Email: 022 – 25200616
Contact: info@openateliermumbai.com
Photography Credits: Ashish Sahi
Note: The text description is provided by the architecture/interior design firm.

Biltrax Construction Data is tracking 25,000+ projects on their technology platform for their clients.
Get exclusive access to upcoming projects in India with actionable insights and gain a competitive advantage for your products in the Indian Construction Market.
Visit www.biltrax.com or email us at contact@biltrax.com to become a subscriber and generate leads.
Disclaimer: The information contained herein has been compiled or arrived at, based upon information obtained in good faith from sources believed to be reliable. All such information and opinions can be subject to change. The image featured in this article is for representation purposes only and does not in any way represent the project. If you wish the article to be removed or edited, please email editor@biltrax.com.
Discover more from Biltrax Media, A Biltrax Group venture
Subscribe to get the latest posts sent to your email.






















