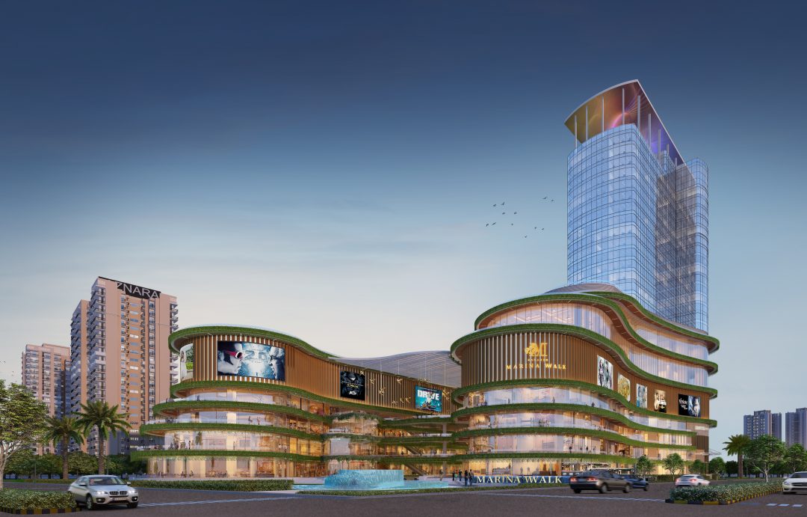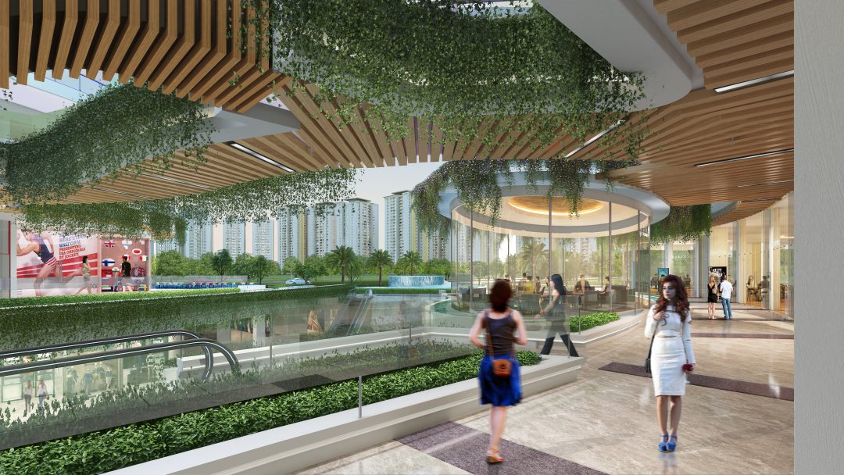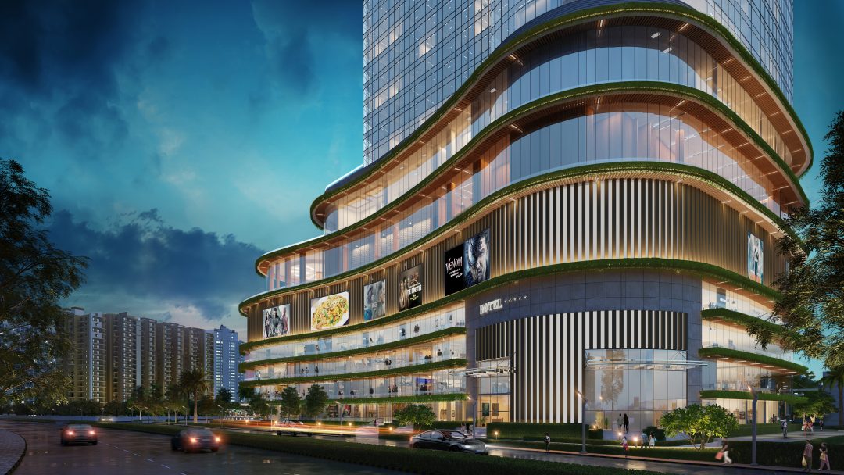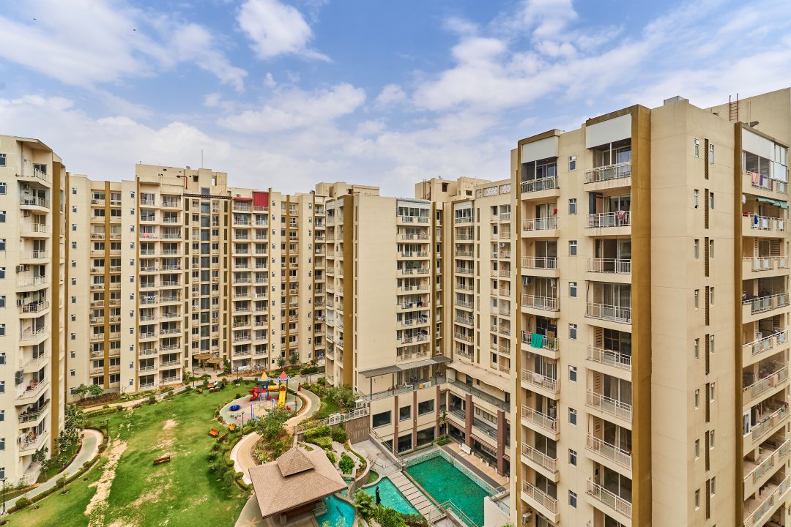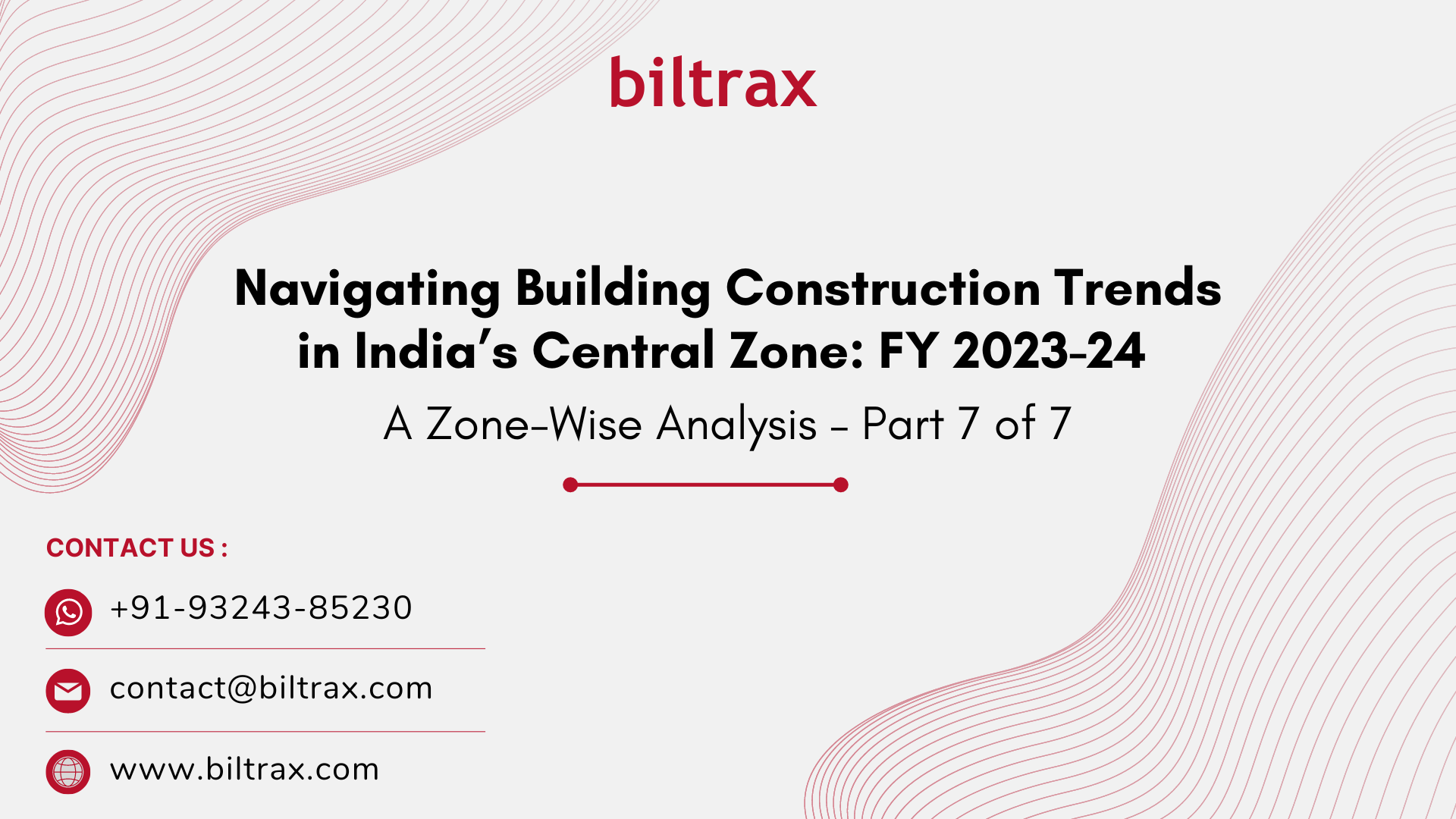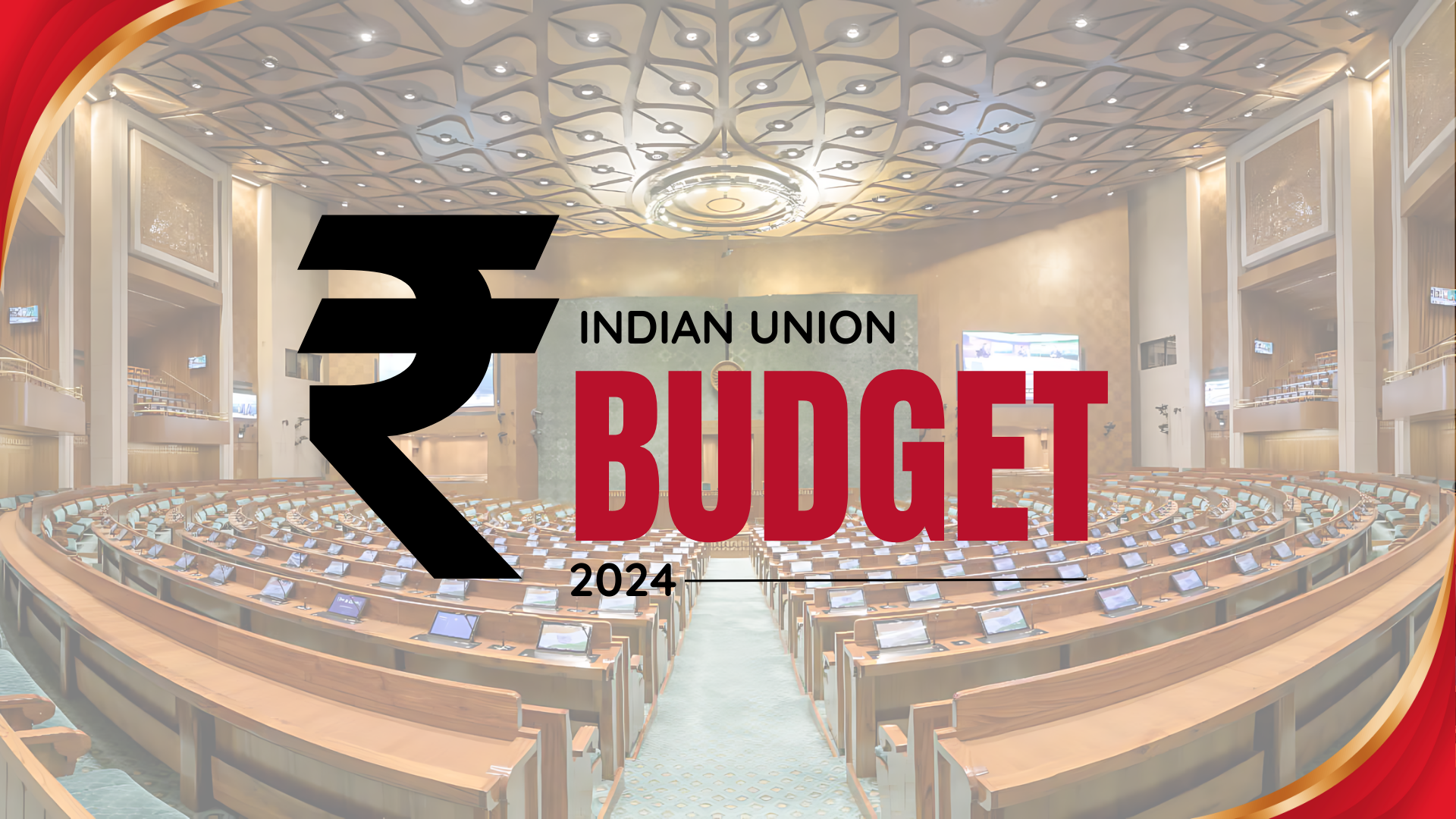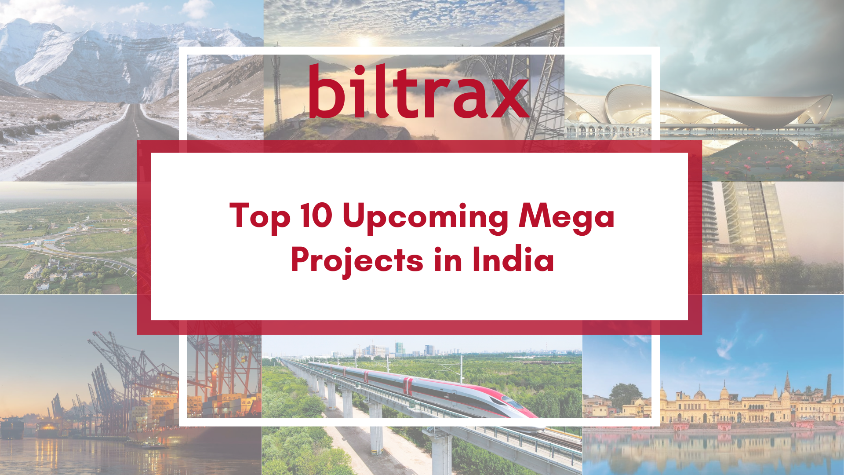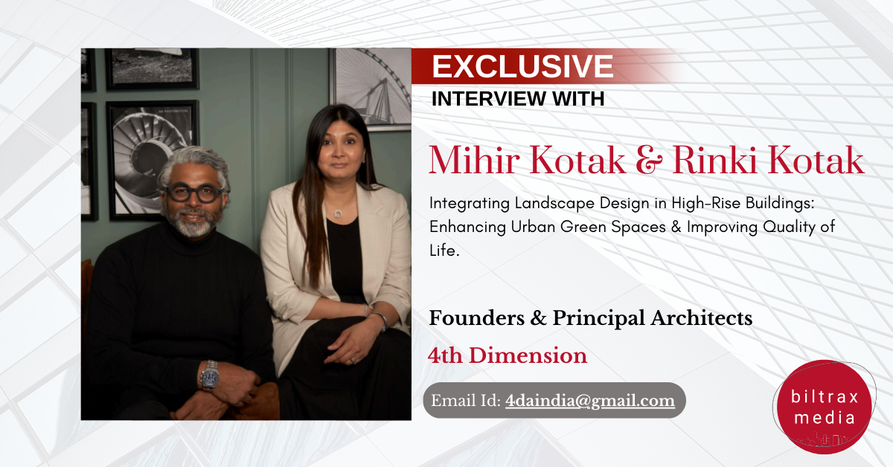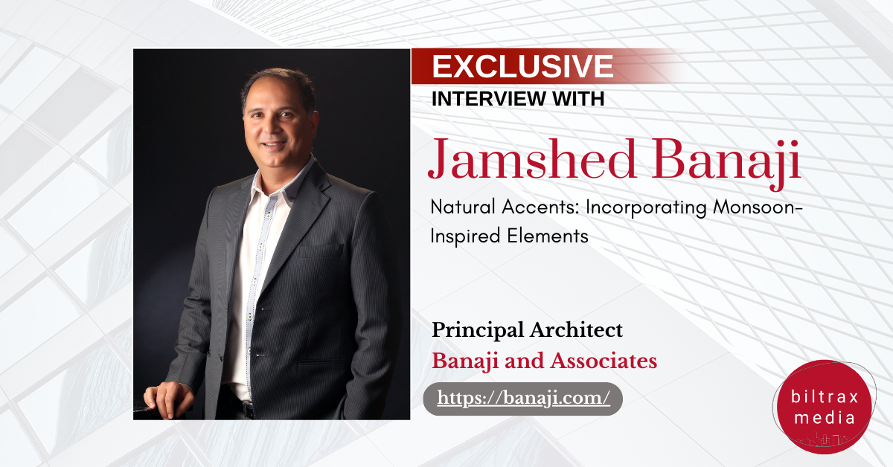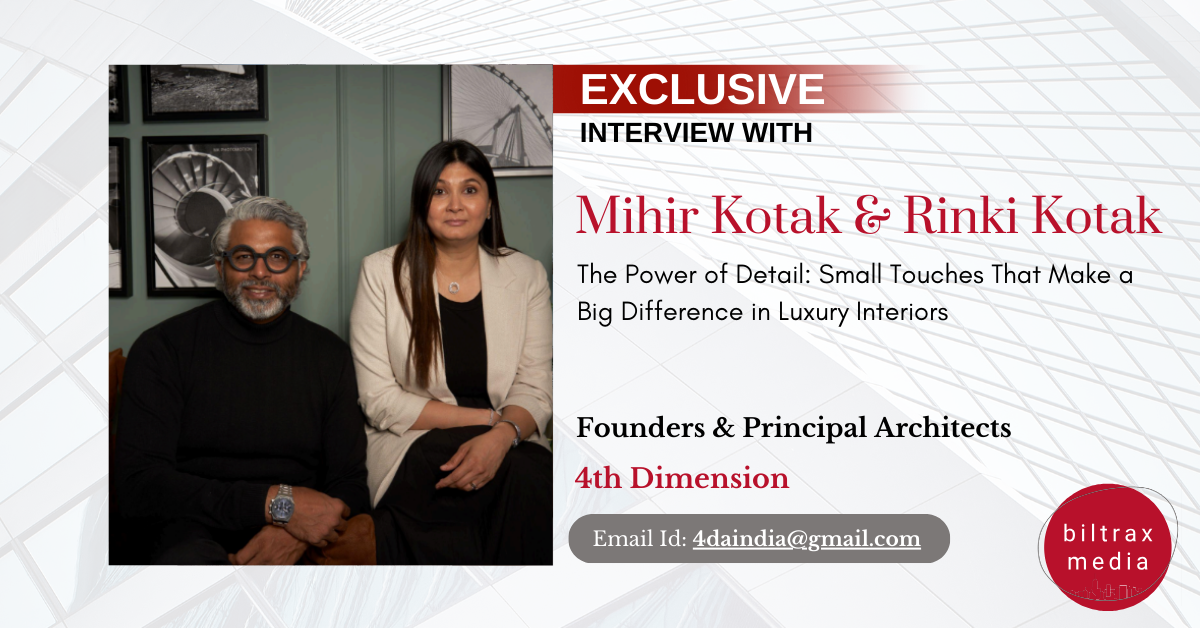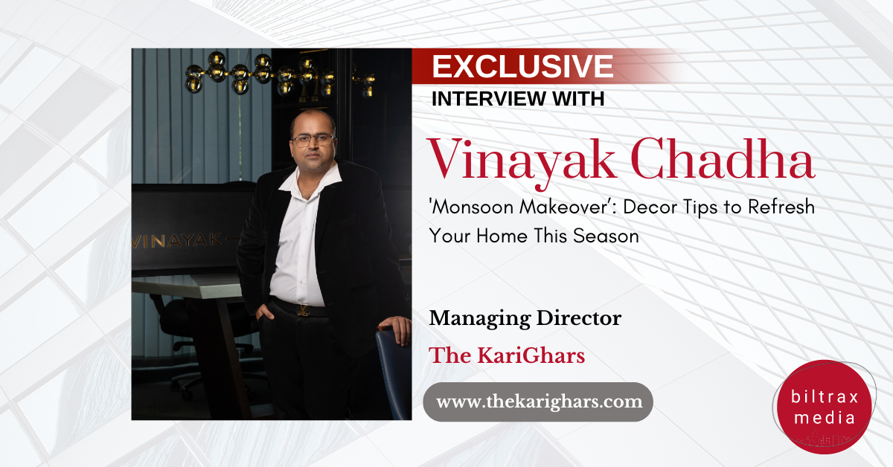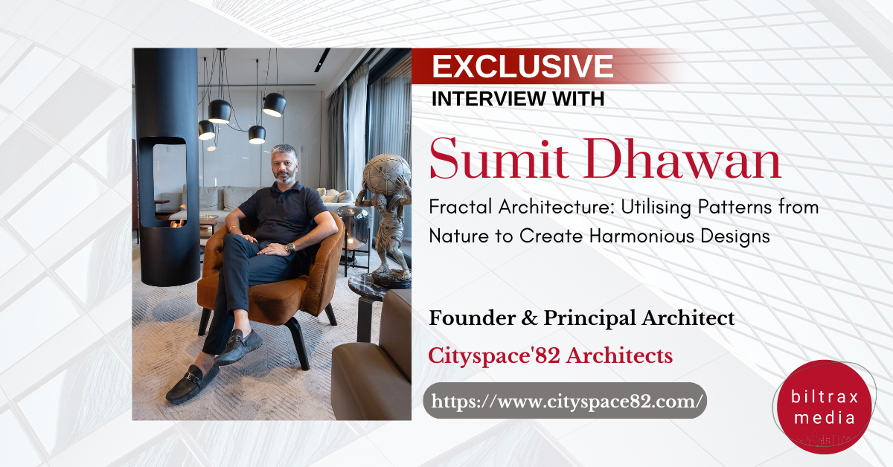GPM Architects and Planners are redefining Indian cities and crafting efficient environments. “For every design, the process, approach and the story are important to carve a unique identity for itself.” Established in 1979 With a commitment to improve the built environment and enhance user experiences through design, GPM Architects and planners . Headed by Gian P. Mathur, from concept to completion, the firm engages in various genres including government and public infrastructure projects all over India. Mitu Mathur, the director at GPM believes in delivering innovative, holistic and sustainable design solutions for urban environments. Mitu shares her design philosophy and the post-pandemic ‘normal’ for the construction sector.
Establishment of self-sustainable development models with respect to the environment, response to context, use of passive strategies, and sustainable revenue models for urban regeneration are drivers of change to enhance the community.
What are the guiding principles of design that you abide by? Can you elaborate on it through any of your projects?
Our philosophy is guided by – Process, People and Passion. Urban infrastructure integration and sensitivity at a local scale play a key role in creating recognisable and interesting spaces. Our passion for creating meaningful solutions relevant to today’s times has led us to explore the current notions of architectural development and deliver innovative solutions for a dynamic urban environment. Establishment of self-sustainable development models with respect to the environment, response to context, use of passive strategies, and sustainable revenue models for urban regeneration are drivers of change to enhance the community. Our aim thus is to establish a system-driven organisation that people take pride in.
For instance, our project Marina Walk promotes a sustainable design of a new age commercial space with a vision to protect the environment for the future and provide an engaging and safe experience of ‘shopping while walking in a garden’. It considers the rules of environmental sustainability and thus proposes a smooth interaction with nature. The project implements various climate-responsive strategies and other passive design techniques, which is crucial to improve the health of the building and offer a safe experience to its users.
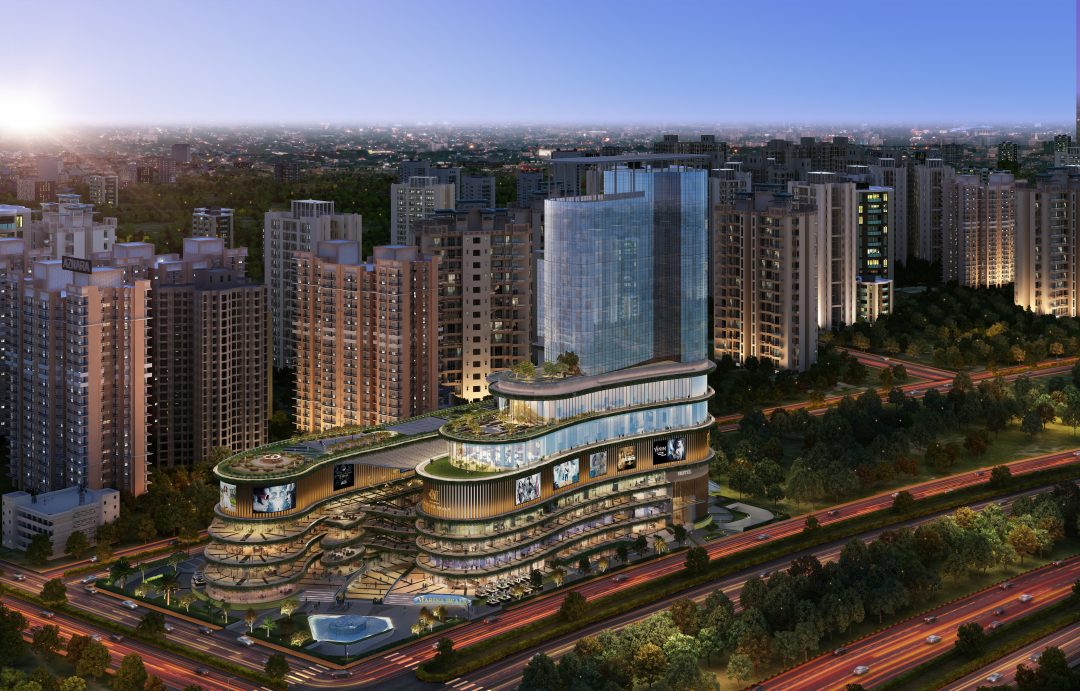
As a female decision-maker in the male-oriented field of real-estate and construction, what are the challenges and limitations faced in your professional journey?
We need more acceptance towards a flexible working environment for women professionals. If given the freedom, women can do wonders! We need to address the concerns of the public domain by using design as a tool, not by turning backs and creating boundaries. Being a woman in architecture is quite exciting, especially when you see your peers and your clients developing trust in your work over a period of time. Having started young at the age of 27, in a leadership role in the firm, I often found myself giving presentations, pitching for projects and taking design decisions on site. With an attitude to never give up, I have faced various renditions, where people initially doubted my capabilities and applauded in the end. Even in a room full of men, I have never felt intimidated to raise my opinion and take bold decisions.
The challenging part has been finding my way through the government sector, where recognising a woman professional is not very common. But over the years, I have witnessed a significant shift in the appreciation of women designers and their acknowledgement in leadership roles. Thanks to the media, the last decade marked a shift in the change in mindset due to the widespread awareness. A lot of recognition is being given to female design professionals, which has pushed many women who initially took a back seat to the forefront.
GPM has been focusing on mass housing and urban development for a long time now. With the current drive towards sustainability, what are the changes and challenges that the urban housing sector is bound to face?
Adaptability and Innovation have been the keywords during the pandemic. With the changing environment, it is vital to imbibe sustainable and biologically balanced architecture. Simultaneously the pandemic has led to a change in our lifestyles, with increased importance of a work-life balance and the need to invest in houses that cater to more than just our living requirements.
With the demand and supply gap in the residential sector, the challenge is to produce mass affordable housing that uses efficient technologies such as prefabrication and modular design. We need to incorporate the digital tools in architecture and integrate them with flexibility and openness. Home-ownership has become a prime concern for a city dweller in the current scenario, especially with the rise in remote working. With a shift in buyer sentiment, the demand for dynamic spatial layouts with higher safety, wellness facilities, and green areas within housing development is witnessing a rise.
We are trying to incorporate these features in our projects, like ‘Rangoli Greens’ in Jaipur. The addition of 5.5 acres of green space in the new-age apartment complex seeks to bridge the gap between nature and users. All the housing units are planned to be open from three sides, thus enabling cross ventilation and ample daylight for healthy living. This shift in housing requirements will thus lead to better place-making decisions and a quicker pace of revival in the coming years.
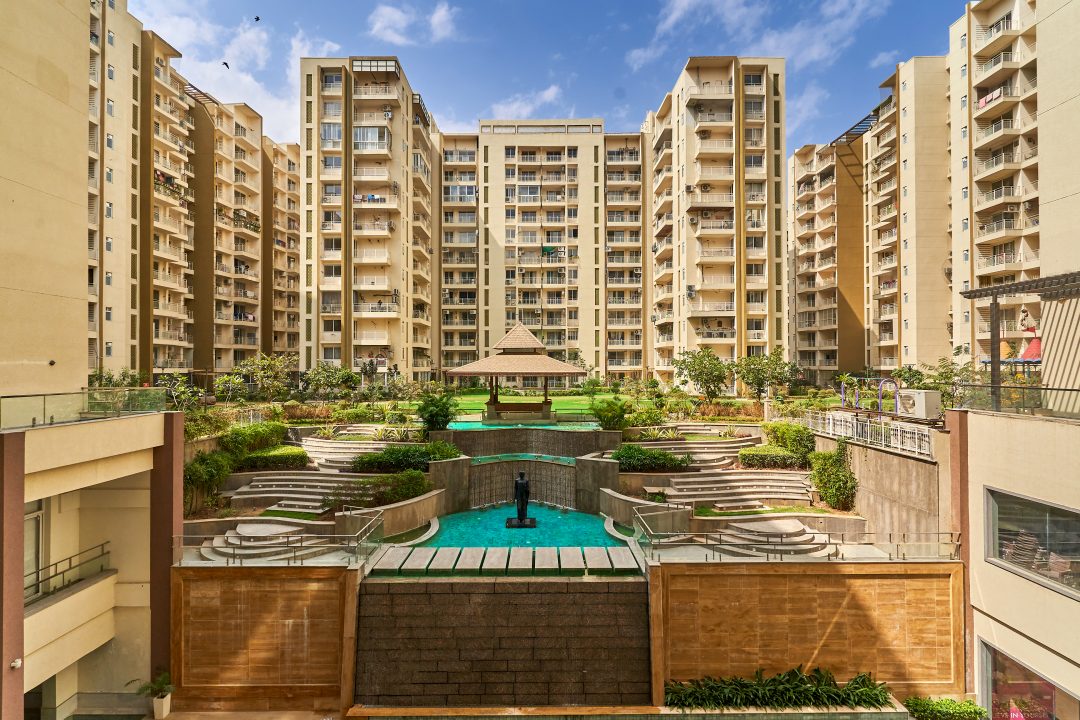
Can you shed some light on your current housing and redevelopment projects like Netaji Nagar and Sarojini Nagar Redevelopment in Delhi?
A conscious effort towards working with the government sector that came along with my passion for designing the public realm, helped us acquire some milestone projects such as – In-situ slum rehabilitation projects in Delhi for DDA, Redevelopment of General Pool Residential Accommodation (GPRA) colonies in Delhi and Redevelopment of Railway stations.
The expansion of cities cannot be contained merely by horizontal expansion; instead it should promote holistic development, to accommodate innovative, inclusive and sustainable models. In this context, the redevelopment of under-utilized central urban areas needs to be seen with a fresher perspective as a model for New India. We have been awarded with two such redevelopment projects at Netaji Nagar and Sarojini Nagar, which were initially designed and developed for the Government employees in the 1960’s. They have tremendous opportunity to accommodate mass housing for government employees and set an example as a self-sustainable dense urban community.
These projects shall change the skyline of Delhi. The primary vision is therefore to shape the project around its rich legacy and culture, to keep its heart thriving and rejuvenate the neighbourhood for the benefit of future generations. The Master plan envisions ‘Revitalize the Urban grain’ with strategic steps to set a benchmark for the city while seamlessly integrating the essence of the community.
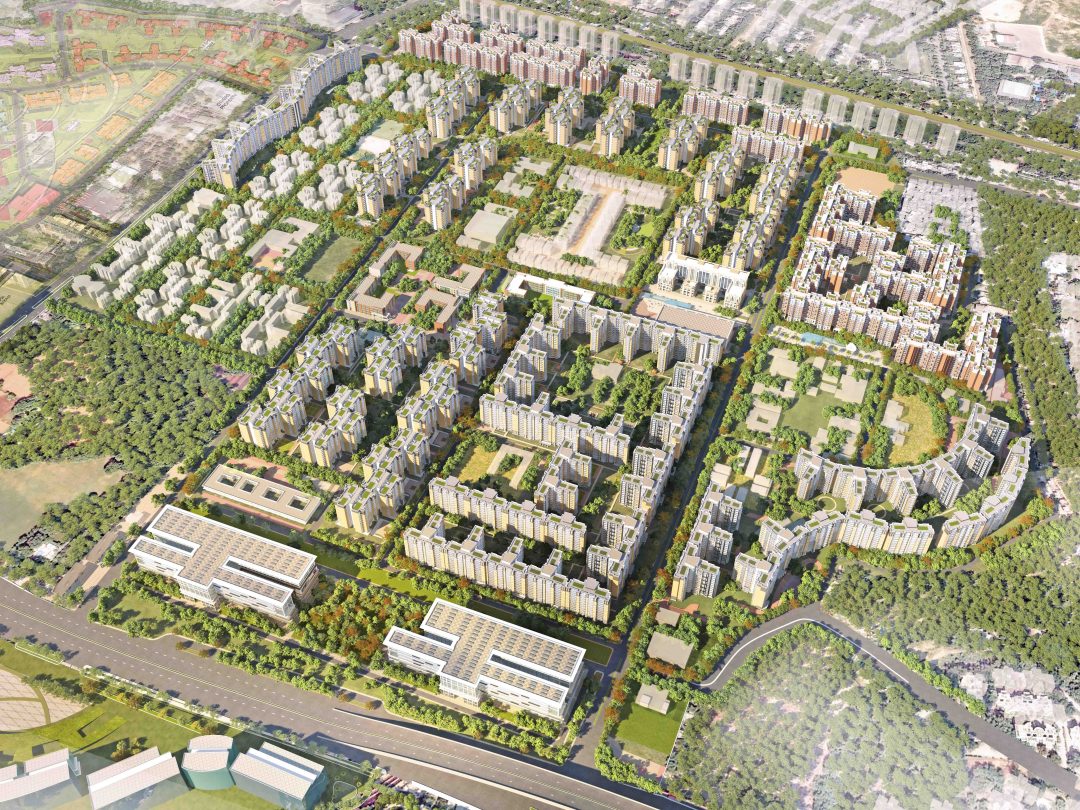
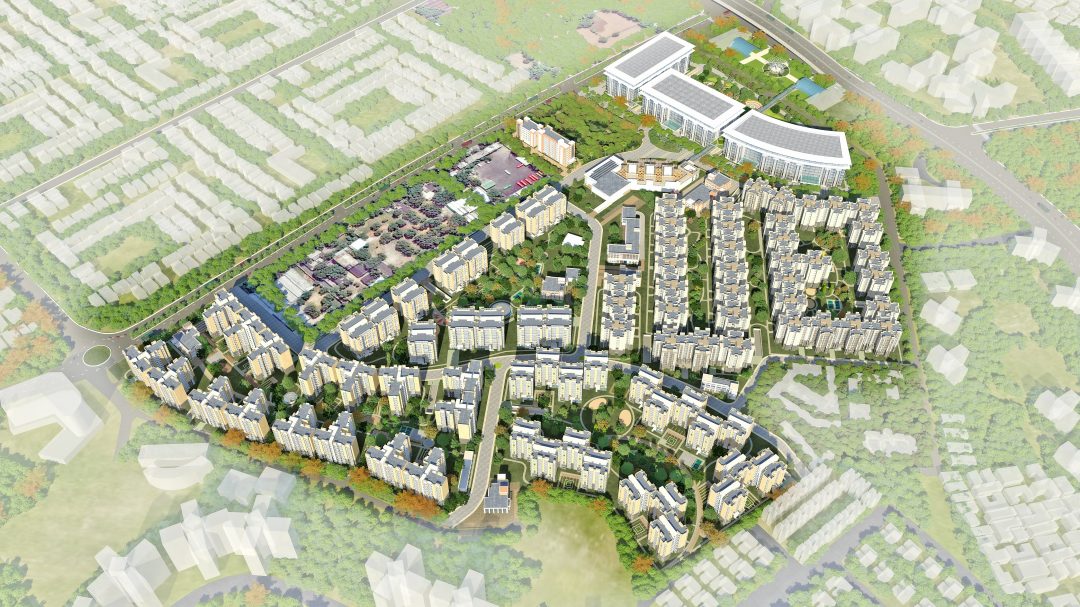
The Master plan envisions ‘Revitalize the Urban grain’ with strategic steps to set a benchmark for the city while seamlessly integrating the essence of the community.
What according to you will be the post-Covid ‘normal’ in the construction industry? How has the design approach altered for different typologies?
The Covid-19 pandemic has induced the need to rethink architecture and design in light of upcoming challenges and adopt an environment-conscious lifestyle. It has allowed us to re-evaluate our process, towards designing recognizable and engaging architecture, promoting community living, and ensuring a nature-sensitive approach. Specifically in the housing segment, features like a small study area for study/work from home for the entire family have become imperative. In addition, importance is given to sizeable balconies and open areas within the residential towers that enhances the experience of living for residents. We aim to promote sustainable living that provides all age groups basic facilities and enhances their quality of living.
The need for safe public spaces and sustainability concerns are taking a front seat in large-scale developments. One of the models to explore is the ‘haat’ experience, that offers access to multiple retail stores and safe open spaces for customers to engage in. Our commercial spaces need to integrate greens within the building and use effective ventilation systems to improve indoor air quality and ensure the safety of consumers. Another significant shift in the design strategy for large scale spaces is the need to adapt to multiple functions. Large scale commercial and corporate complexes with column-free spaces offer us a chance to introduce flexibility into the design. These can be made adaptable as per need. This could thus be a game-changer for the upcoming projects.
What are the future trajectories of GPM in terms of upcoming projects, research and initiatives taken? Have you undertaken any pandemic induced project or innovation?
I believe that we at GPM, can play a pivotal role in redefining Indian cities and creating spaces for the masses. The past year has allowed us to re-evaluate our approach towards architecture. Now, our aim is to focus on design for community living, ensure housing for all and promote the revitalisation of the city. Today, it has become crucial to deliver projects with an emphasis on environmental design and performance to achieve a building sustainably and craft architectural environments for a low-carbon future. Thus, apart from architecture, planning and urban design, we are also paving the way for environmental engineering, amalgamating technology with design and building services to craft efficient environments.
We are currently doing an Affordable Rental housing project in India. The aim of this project is to provide affordable rental housing facilities to urban migrants and the poor. The plight of the labour force became apparent during lockdown. Barring a few good sites, the majority of them rely on the contractor’s or the builders’ temporary accommodations which are basic, and lack a sense of belonging. This thus highlighted the need to build low cost and affordable housing for the masses.
GPM Architects and Planners
Visit: www.gpmindia.com
E-mail: info@gpmindia.com, media@gpmindia.com
Contact: 011 4659 9599
Biltrax Construction Data is tracking 17000+ projects on its technology platform for its Clients. Email contact@biltrax.com to subscribe and generate business leads.




