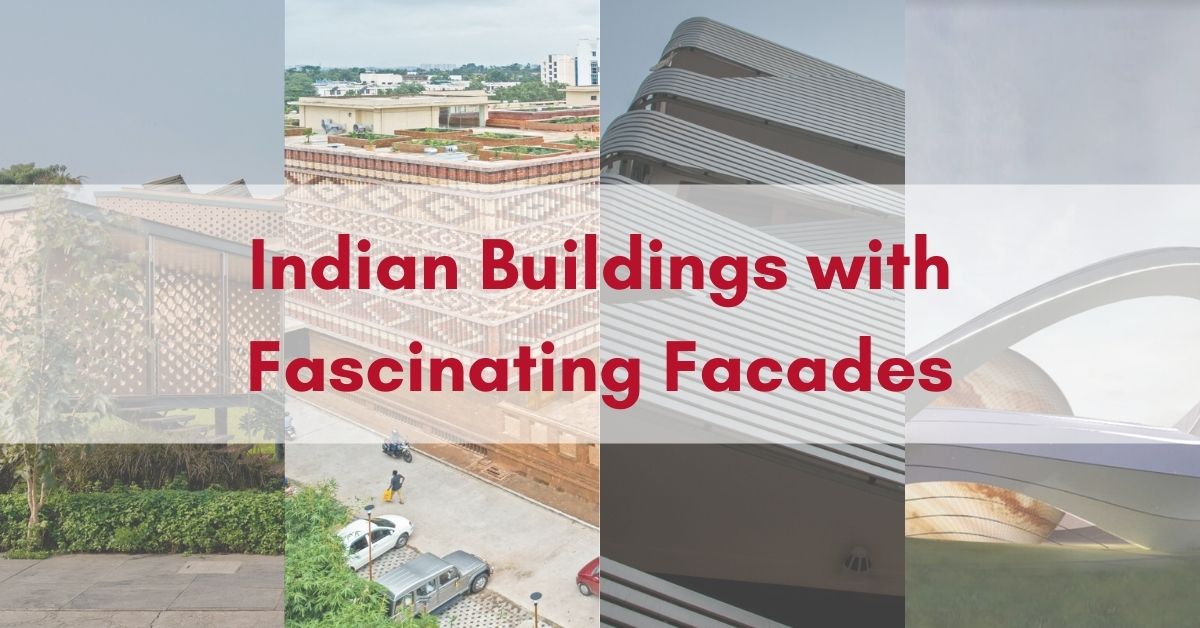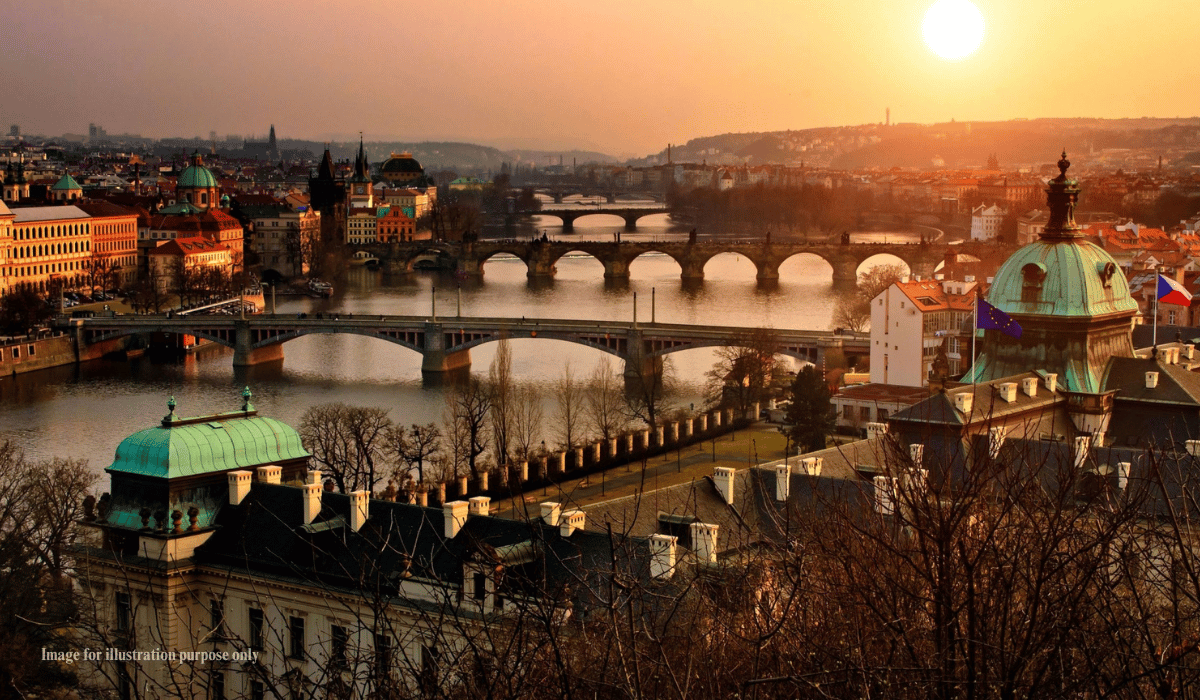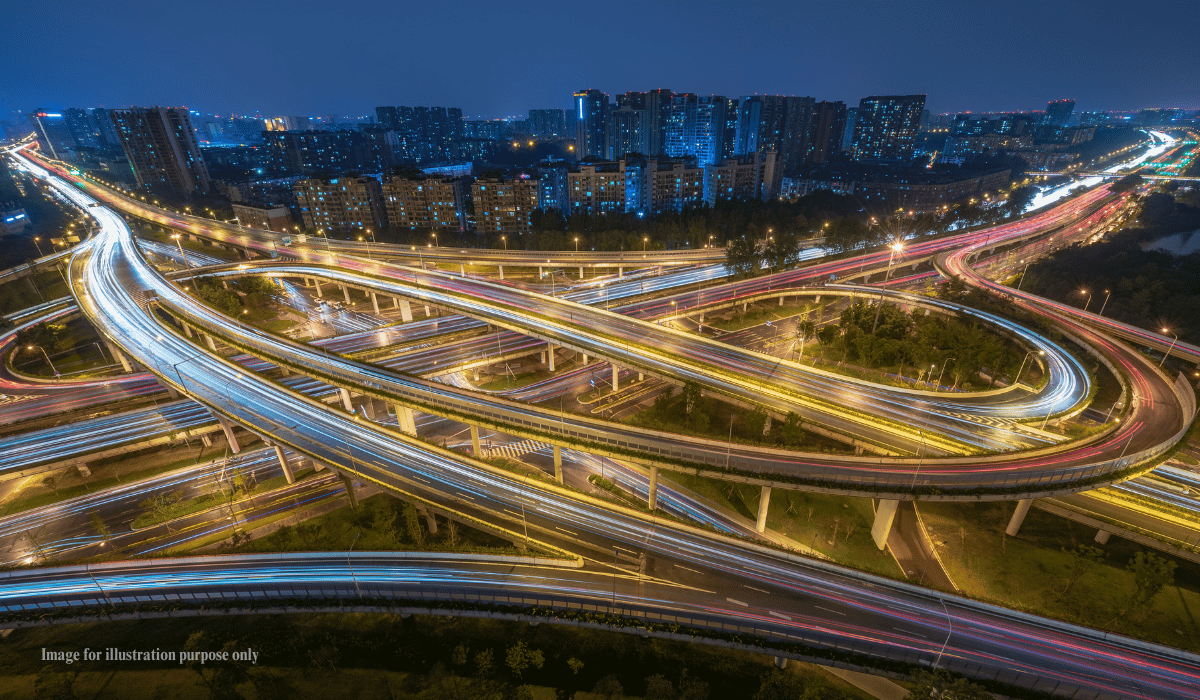Generally governed by numbers, typical commercial design projects tend to neglect other major design aspects during the design process. This leads to a mundane, lacklustre design where building blocks are mere copies of each other. There however exist some Indian buildings with fascinating facades that are an exception to this norm.
When an architect decides to break the mould and starts catering to all aspects of design, it generates a meaningful design. This in turn provokes multiple senses of the user. The visual aspect of design plays a major role in the process. Facade treatment is one such aspect of the building which is responsible for making a lasting impression on the user. A great facade is responsible for provoking the user to explore the built mass. Here are some Indian buildings with fascinating facades to help you explore the world of fascinating building facades.

Hive House
Located in Vesu, Surat is the Hive House, named after its eye-catching facades. Interestingly, the residence’s name comes from its eye-catching facades. Derived from repeated fractals or modules enveloping the common areas of the ground floor, the facade design is therefore a sight to see. Biomimicry doesn’t inspire it all by itself, it is also responsive to the surroundings. The hexagonal fractals of the facade have a smaller inner hexagonal fractal, which further breaks into six equilateral triangles. Each of these triangles is solar-sensor based and glides over the outer larger hexagon, like the gates on an airport bus. This therefore allows the right amount of light for optimal thermal comfort to penetrate inside the spaces.
To understand this technical masterpiece, do check the link provided below.
Visit: openideas.co.in
E-mail: info@openideas.co.in

Krushi Bhawan
A project designed by Studio Lotus, Krushi Bhawan embodies the idea of inclusive architecture – created for the people, built by the people, and expressive of their collective cultural identity. The project is a government facility that also doubles up a cultural haven. This project celebrates regional craft and community empowerment with free-flowing public amenities. The designers at Studio Lotus have expressed their design philosophy as a culmination of various impulses and inspirations that bring this building into being. The structure derives its visual identity from local materials and vernacular narratives, manifesting the idea of decentralised state power.
Visit: studiolotus.in

Apartments 143
Apartments 143 is both informed and defined by rational considerations. The location of the plot on the main arterial road of the plotted housing in Delhi thus meant a lot of traffic movement. Plan Loci capitalised on this problem by introducing a unified solution that protects the built form from the heat, provides privacy to the balconies from the traffic on the road and acts as a railing as well. While maximising floor space, the facade breaks its own apparent monotony with strict geometries that do not reveal their underlying discipline. The facade of Apartments 143 narrates the idea that its appearance is both commercial (in the eyes of the developer) and residential (for the people who live). The extreme verticality is consequently broken by the basic ordering element in the form of horizontal lines. A west-facing plot invited several design deliberations that responded to the climate.
E-mail: plan.loci@debanshi

The Pirouette House
A wonderful example of brick facades, ‘The Pirouette House’, is a brick residence in Trivandrum inspired from British born Indian architect Laurie Baker’s masterpieces. Designed and constructed by Kerala-based firm Wallmakers, this single-family residence is therefore created from bricks and local craft. It thus combines technology and local sensibilities to make structures that are pragmatic yet captivating.
E-mail: vinudaniel@gmail.com
Discover more from Biltrax Media, A Biltrax Group venture
Subscribe to get the latest posts sent to your email.





















