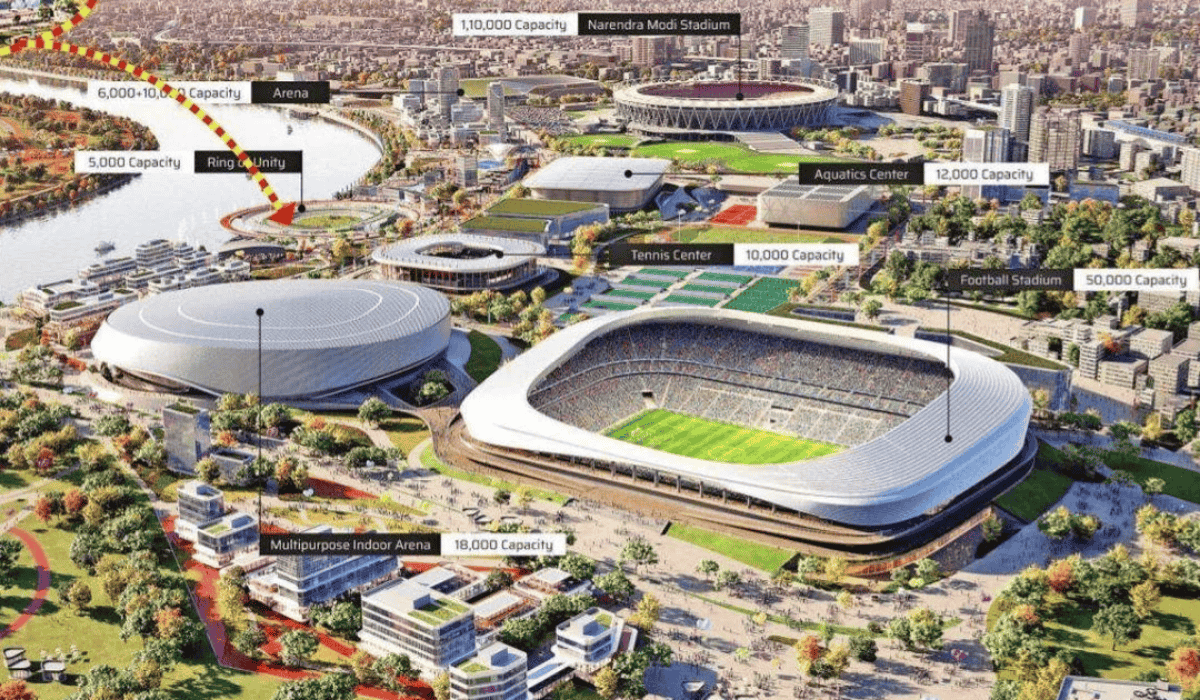This project envisages major upgradation and redevelopment of the Hyderabad Railway Station in Telangana.
Overview of the Project:
The South Central Railway (SCR), under the Amrit Bharat Station Scheme, has undertaken the major redevelopment/upgradation of the Hyderabad railway station in Telangana. The proposed project is aimed at enhancing the passenger experience with state-of-the-art amenities and facilities and it shall cater to increasing footfall.
The project occupies an anticipated 474,397 SqFt area and will be developed at an estimated construction cost of INR 309 Crore. The scope of work involves upgrading the level of passenger amenities, redevelopment of station buildings, platform surfaces, circulation areas, etc. It will be developed in a phased manner and is scheduled to be completed within 24 months of commencement.
DDF Consultants Private Limited serves as the design architect, with Building Design Partnership Delhi as the DPR/Feasibility/Financial/Business Model for the project. Engineering Projects (India) Limited (EPIL) has been appointed as PMC Consultant.

Recent Updates:
As of January 2024, a tender has been floated for the selection of an EPC Contractor, and bids close on January 31, 2024.
Project details:
| Name of the Project | SCR Redevelopment of Railway Station, Hyderabad |
| Latitude, Longitude | 17.392475, 78.467523 |
| Latest Status | Pre-Construction As of January 2024, a tender has been floated for the selection of an EPC Contractor and bids close on January 31, 2024. |
| Location | Hyderabad, Telangana |
| Construction Area (in SqFt) | 474,397 SqFt |
| Construction Cost (INR-Crore) | 306 INR-Crore |
| Description | The project involves the construction of – F.O.B Construction Platform Area for Resurfacing / Refurbishment Two station buildings Station building renovation with modern architectural style Parking area Adequate Lifts & Escalators Commercial area Divyang friendly facilities |
| Building use | Transport Infrastructure |
| Owner – Developer (Government) | South Central Railway (SCR) |
| Sector | Public |
| Construction start | 2024 |
| Project completion (Estimated timeline) | 2026 |
DESIGN
The façade of the building is inspired by the theme of Charminar, which is applied to the main building only. The rest of the buildings such as the Retiring rooms/Passenger reservation system, restaurant and MMTS entry (a separate building) are treated with a modern style of architecture. These are renovated using a neutral and sober color palette. The facades are designed with straight lines to give elegance to the structure as well as enhance functionality and accessibility.

In addition, the Master plan and station design will integrate and enhance the surrounding street patterns, traffic movements and buildings. One of the key aspects of the master plan will be to clearly define the interfaces between the station and the city. Another characteristic emphasised is the height of the through roofs. This elongated height between the floor and the roof makes the facade gain stature.
The spaces are designed using passive strategies to ensure ample natural light in the structure and promote sustainability.


ABOUT
South Central Railway (SCR) is responsible for the transportation of people and goods across the states of Telangana, Maharashtra, Karnataka, and Andhra Pradesh. It is one of the 19 zones of Indian Railways, with three divisions under its administration, which include Secunderabad, Hyderabad, Vijayawada, Guntur, Guntakal, and Nanded.
DDF Consultants Private Limited
DDF Consultants Private Limited is a consultancy organization established in 1997. They provide research and consultancy services in various fields related to the built environment, including the design and development of human settlements, regional and urban planning, environmental planning, engineering and architectural design.
Building Design Partnership Delhi
Building Design Partnership (BDP) is a major international practice of architects, designers, engineers and urbanists. They create outstanding places for people and work in interdisciplinary teams to produce integrated, holistic and sustainable solutions. BDP has a diverse and growing team of design professionals working at every scale from city masterplan to detailed public realm design, and from concept through to delivery.
Engineering Projects (India) Limited (EPIL)
Engineering Projects (India) Limited (EPIL) is a public sector enterprise under the Ministry of Heavy Industries & Public Enterprises, Government of India. It was incorporated in 1970 with the main objective of undertaking turnkey projects and consultancy services in India and abroad, mainly in the fields of civil and structural, material handling, metallurgy, mining, and fertilizers.
Also Read:
Upcoming Sabarimala Greenfield International Airport, Kottayam
Chenab Bridge to Agra Metro | PM Modi to inaugurate 5 Major Infra Projects before 2024 elections

Biltrax Construction Data is tracking 28,000+ projects on their technology platform for their clients.
Get exclusive access to upcoming projects in India with actionable insights. Gain further competitive advantage for your products in the Indian Construction Market.
Visit www.biltrax.com or email us at contact@biltrax.com to become a subscriber and generate leads.
Disclaimer: The information in this article is gathered using data from Biltrax Construction Data’s proprietary platform. This article uses feature images that may not represent the project. However, they are merely for illustration purposes.
Discover more from Biltrax Media, A Biltrax Group venture
Subscribe to get the latest posts sent to your email.



















