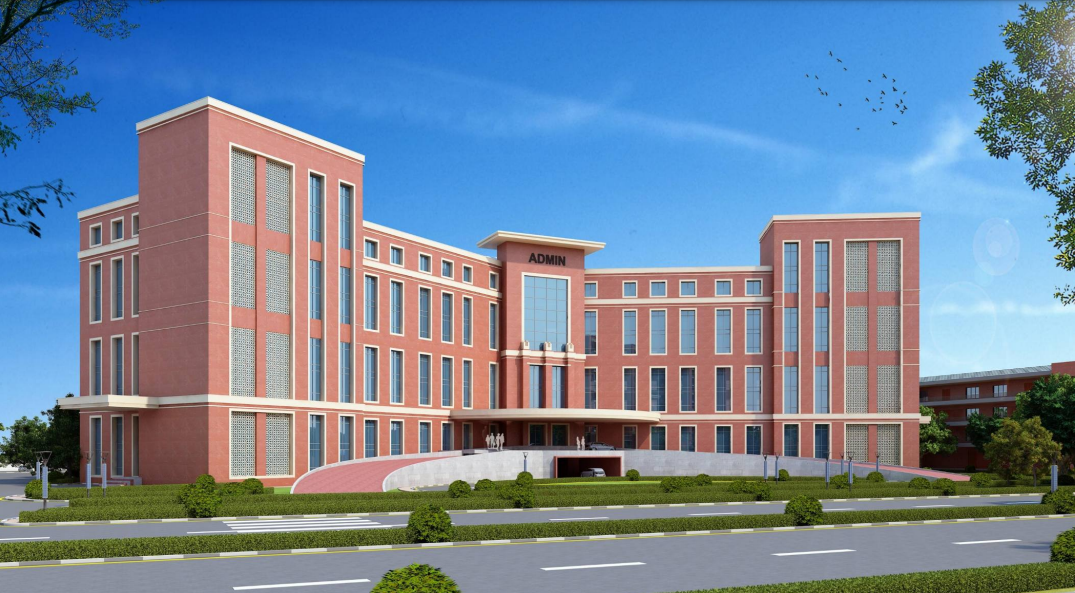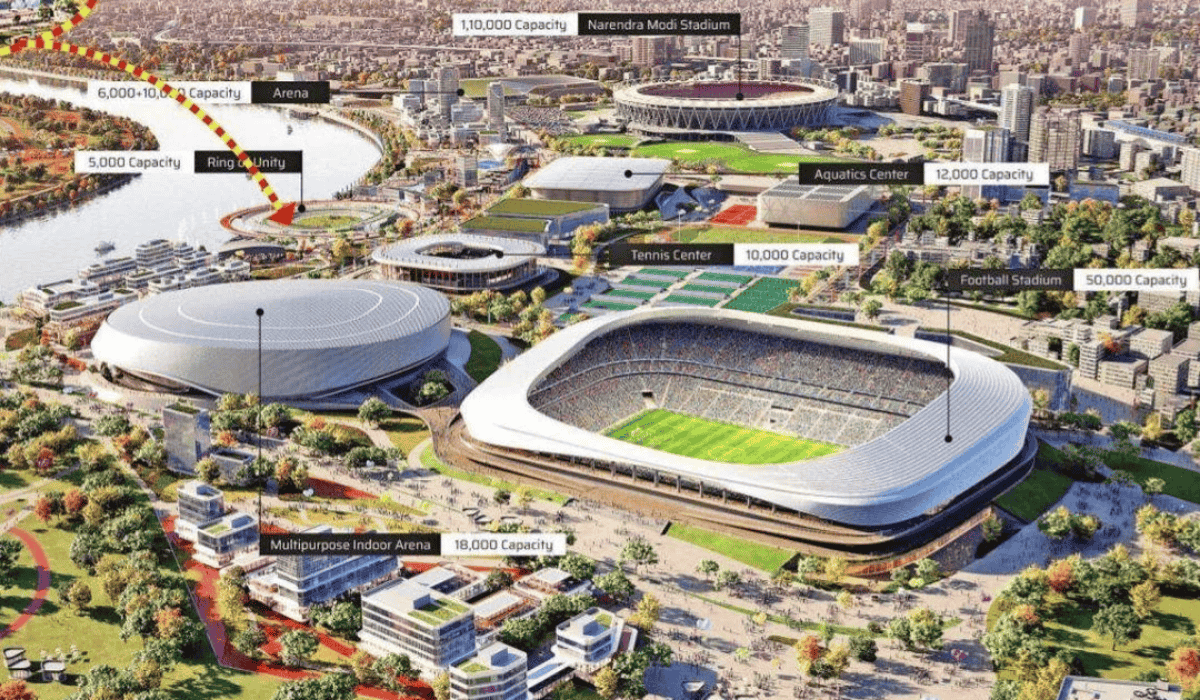The project envisages the construction of Uttar Pradesh Special Security Force Headquarters & first Battalion of Special Security Force in Lucknow.
Overview of the Project:
UPPWD (Uttar Pradesh Public Works Department) has announced the development of the new UPPWD Special Security Force Battalion in Pipersand. The projects includes the construction of residential and non-residential buildings of UP Special Security Force Headquarters and first battalion of Special Security Force at Lucknow. The department has issued a tender for the selection of an EPC contractor for the same.
The proposed project spreads across 44 Acres of land parcel with the construction area of approximately 2,083,710 SqFt. The estimated cost of this project is 525 INR-Crore.
ARCH-EN DESIGN is the design architect for this project.
Recent Updates:
As of October 2023,
- A tender is floated for the selection of an EPC contractor for the construction of Residential and Non-Residential Buildings.
- A tender is floated for selection of an Authority Engineer.
Project details:
| Name of the Project | UPPWD Special Security Force Battalion, Piparsand |
| Latitude, Longitude | 26.721528, 80.837766 |
| Latest Status | Pre-Construction As of October 2023, – A tender is floated for the selection of EPC contractor for the construction of Residential and Non-Residential Buildings. – A tender is floated for selection of Authority Engineer. |
| Location | Lucknow, Uttar Pradesh |
| Construction Area (in SqFt) | 2,083,710 SqFt |
| Construction Cost (INR-Crore) | 525 INR-Crore |
| Description | The proposed project consists the construction of: Non-residential Buildings: Administrative Block Head Quarter: GF + 6 Upper Floors Mt Office & Garage -16 Medium Vehicle + Barrack: GF + 5 Upper Floors Vahini Admin Block: Basement + GF + 6 Upper Floors Quarter Guard: GF Office and Garage (Large 10 Vehicle + Small 5 Vehicle ): GF Hospital: GF Barrack + Kitchen: GF+ 9 Upper Floors Indoor Stadium + Gym + Swimming Pool + mini Super Market: GF + 3 Upper Floors Multipurpose Shed 800 Pax: GF Auditorium Building – 500 Pax: GF Entertainment Hall + Community Center: GF + 3 Upper Floors Toilet Block 4 Blocks: Ground Floor Small Arms Firing Range: Ug + GF Gas Agency: GF Dog Kennel: GF Parade Ground: GF Sub Station: GF Residential Buildings: Type- V Residence (Adg Bungalow): GF Type-V Residence (IG & DIG Bungalow): GF Type-4 Residence for HQ: GF Type-4 for Police Up-Adhikshak: GF Type-A (Type-3) Residence: Stilt +7 Upper Floors 27 No Type-b (Type-2) Residence: Stilt +8 Upper Floors 30 No Type-4 Residence for Vahini: GF Type-4 Residence for Vahini: GF+3 Upper Floors 7 Nos Type-a(Type 3) Residence for Vahini: Stilt + 11 Upper Floors 126 Nos Type-b(Type 2) Residence: Stilt + 11 Upper Floors 600 Nos |
| Building use | Miscellaneous Public Buildings, Residential |
| Sector | Public |
| Construction start | 2024 |
| Project completion (Estimated timeline) | 2025 |
Design Inspiration
The project is designed considering the present needs in advance of campus planning. The master plan outlines creative and efficient building and functional uses of campus sites.
The design incorporates the following principles:
- Orientation and site alignment in a way to facilitate more natural light and ventilation
- Modular building design for structural efficiency
- Energy-efficient and self-sustaining integrated campus with dedicated zones for various users
- Functional utility for all services
- Incorporation of ample open spaces












ABOUT
UPPWD (Uttar Pradesh Public Works Department)
UPPWD is the government body responsible for the construction, maintenance, strengthening, and improvement of roads and bridges in the state of Uttar Pradesh. It also overlooks the construction of certain buildings of the state government and their maintenance.
ARCH-EN DESIGN is a leading multi-disciplinary services firm established for over 35 years. The firm specializes in various sectors such as, architectural design and engineering, integrated planning, urban planning, landscape planning, and project management consultancy.
Also Read:
Key Upcoming Sports Infrastructure Projects in India
India-Middle East-Europe Economic Corridor (IMEEC): A Global Economic Revolution
CPKA | Hamidia Hospital, Bhopal

Biltrax Construction Data is tracking 26,000+ projects on their technology platform for their clients.
Get exclusive access to upcoming projects in India with actionable insights and gain a competitive advantage for your products in the Indian Construction Market.
Visit www.biltrax.com or email us at contact@biltrax.com to become a subscriber and generate leads.
Disclaimer: The information in this article is gathered using data from Biltrax Construction Data’s proprietary platform. This article uses feature images that may not represent the project. However, they are merely for illustration purposes.
Discover more from Biltrax Media, A Biltrax Group venture
Subscribe to get the latest posts sent to your email.



















