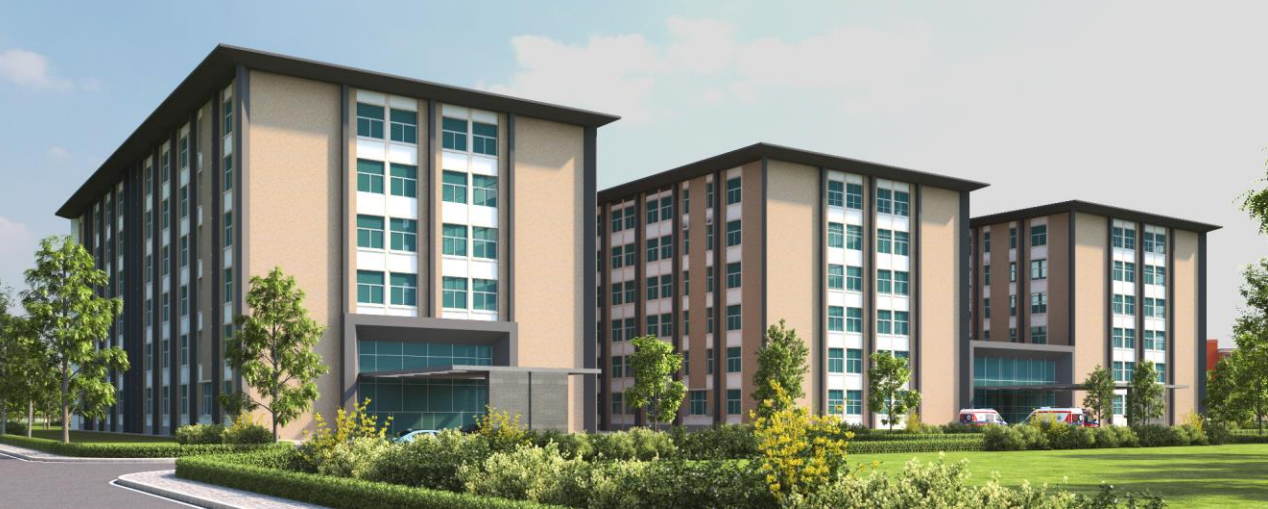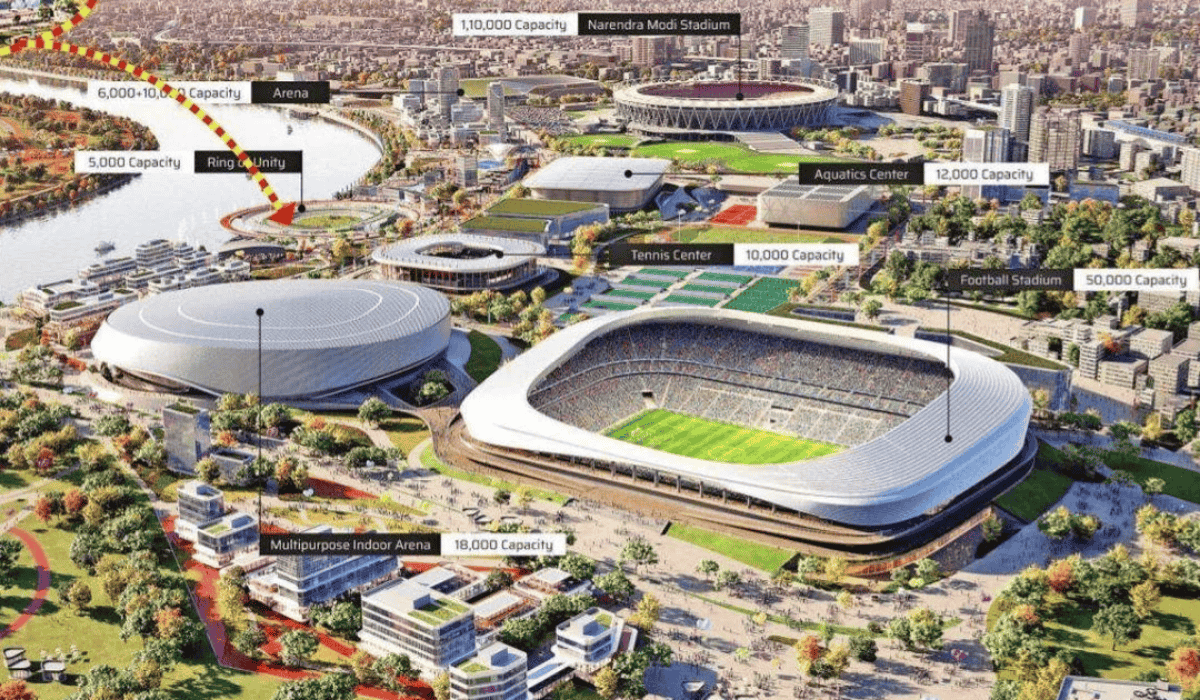This project envisages the construction of a new Medical College and Hospital at Morigaon in Assam.
Overview of the Project:
The Public Works (Building & NH) Department (PWD) Assam is actively developing the new medical college and hospital in the Morigaon district. The project occupies an anticipated 31.28 Acres of land parcel with a construction area of 1,062,333 SqFt. The estimated construction cost of the project is INR 596 Crore.
The project involves the construction of a medical college and hospital with modern facilities and infrastructure, including a 430-bedded teaching hospital, academic block, girls’ and boys’ hostels, residential blocks, and other allied facilities. It is envisaged to cater for the growing demand for healthcare facilities in the region.
L N Malviya Infra Private Limited is the Project Management Consultant (PMC) for this project, whereas Shree Gautam Construction Company Limited has been appointed as the general turnkey contractor.
Recent Updates:
As of February 2024, the superstructure work is in progress for a few blocks.

Project details:
| Name of the Project | PWD New Medical College and Hospital, Morigaon |
| Latitude, Longitude | 26.224191, 92.274668 |
| Latest Status | Under-construction As of February 2024, the superstructure work is in progress for a few blocks. |
| Location | Morigaon, Assam |
| Land Area (in acres) | 31.28 Acres |
| Construction Cost (INR-Crore) | 596 INR-Crore |
| Description | The Project involves the construction of: Teaching Hospital 430 Bedded: GF + 6 Upper Floors Autopsy: GF Private Ward 50 Bedded: GF + 2 Upper Floors Academic Block: GF +5 Upper Floors UG Boys Hostel (Capacity 250 Seater): GF + 5 Upper Floors UG Girls Hostel (Capacity 250 Seater): GF + 5 Upper Floors Intern Boys Hostel (Capacity 50 Seater): GF + 2 Upper Floors Intern Girls Hostel (Capacity 50 Seater): GF + 2 Upper Floors Nurse Hostel (Capacity 48 Seater): GF + 5 Upper Floors Central Mess: GF Type I Housing (32 Units): GF + 3 Upper Floors Type II Housing (32 Units): GF + 3 Upper Floors Type III Housing (32 Units): GF + 3 Upper Floors Director’s Residence: GF + 1 Upper Floor Matron’s Residence: GF ESS & Plant Room: GF |
| Building use | Educational, Healthcare |
| Sector | Public |
| Construction start | 2022 |
| Project completion (Estimated timeline) | 2026 |

ABOUT
Public Works (Building & NH) Department (PWD), Assam
The Public Works (Building & NH) Department (PWD) of Assam is the primary construction organization of the Assam Government. The department is headed by the Commissioner and Special Secretary at the government level. The PWD is responsible for all public infrastructure development, construction, and maintenance work in Assam.
L N Malviya Infra Private Limited
L N Malviya Infra Projects Private Limited is a Delhi-based private company established in 2010. The company majorly focuses on project management consultancy, feasibility studies, construction supervision, and quality assurance.
Shree Gautam Construction Company Limited
Shree Gautam Construction Company Limited, based in Guwahati, Assam, is an established engineering procurement and construction (EPC) company. With a three-decade track record, it specializes in tender-based projects for constructing buildings, roads, and bridges primarily in Assam and Meghalaya.
Also Read:
Kharghar-Turbhe Tunnel Road Project
Upcoming Residential Project – Rajapushpa Casa Luxura, Neopolis
BMC Budget 2024-25: Key Highlights and Major Projects
Interim Budget 2024-25: A Glimpse into Bharat’s Prosperous Future

Biltrax Construction Data is tracking 29,000+ projects on their technology platform for their clients.
Get exclusive access to upcoming projects in India with actionable insights and gain a competitive advantage for your products in the Indian Construction Market.
Visit www.biltrax.com or email us at contact@biltrax.com to become a subscriber and generate leads.
Disclaimer: The information in this article is gathered using data from Biltrax Construction Data’s proprietary platform. This article uses feature images that may not represent the project. However, they are merely for illustration purposes.
Discover more from Biltrax Media, A Biltrax Group venture
Subscribe to get the latest posts sent to your email.



















